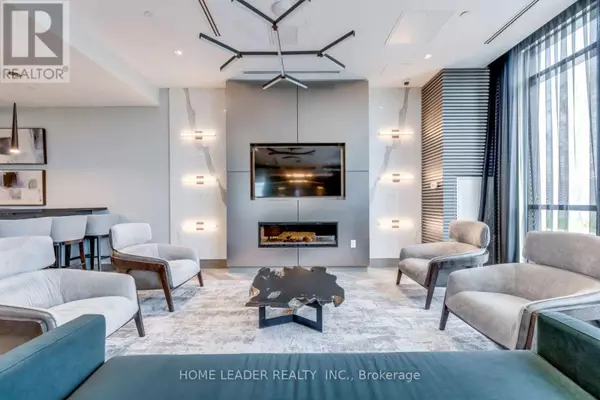
50 Thomas Riley RD #717 Toronto (islington-city Centre West), ON M9B0C5
2 Beds
1 Bath
699 SqFt
UPDATED:
Key Details
Property Type Condo
Sub Type Condominium/Strata
Listing Status Active
Purchase Type For Sale
Square Footage 699 sqft
Price per Sqft $928
Subdivision Islington-City Centre West
MLS® Listing ID W9355664
Bedrooms 2
Condo Fees $691/mo
Originating Board Toronto Regional Real Estate Board
Property Description
Location
Province ON
Rooms
Extra Room 1 Main level 11.6 m X 8 m Kitchen
Extra Room 2 Main level 14.3 m X 13 m Dining room
Extra Room 3 Main level 14.3 m X 13 m Living room
Extra Room 4 Main level 11.6 m X 8.6 m Bedroom
Extra Room 5 Main level 6 m X 7 m Den
Interior
Heating Forced air
Cooling Central air conditioning
Flooring Laminate
Exterior
Garage Yes
Community Features Pet Restrictions
Waterfront No
View Y/N No
Total Parking Spaces 1
Private Pool No
Others
Ownership Condominium/Strata

GET MORE INFORMATION






