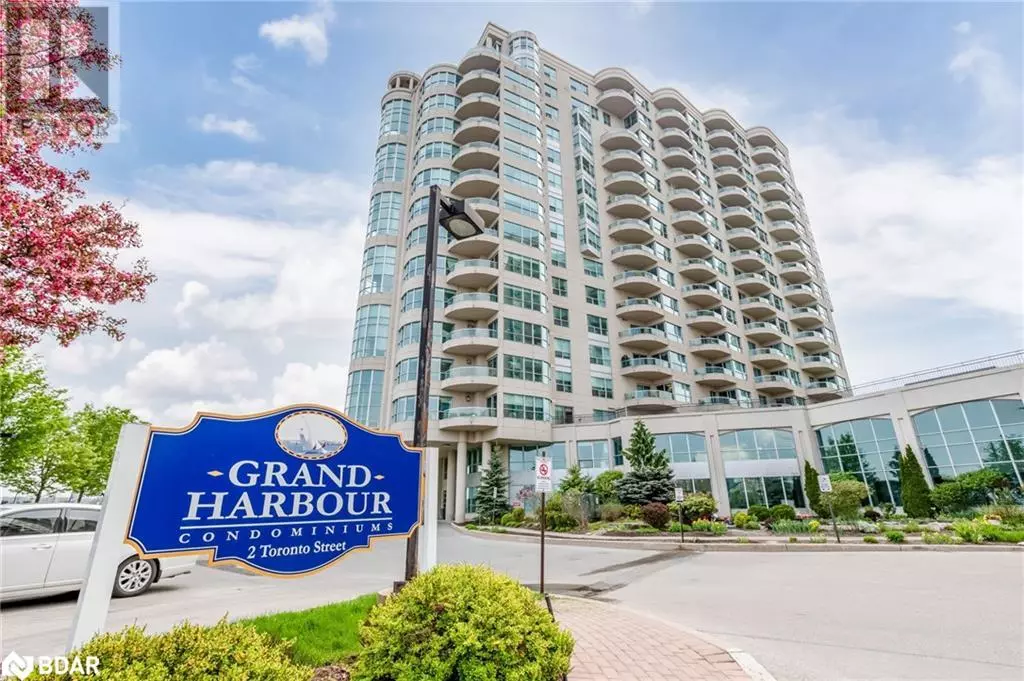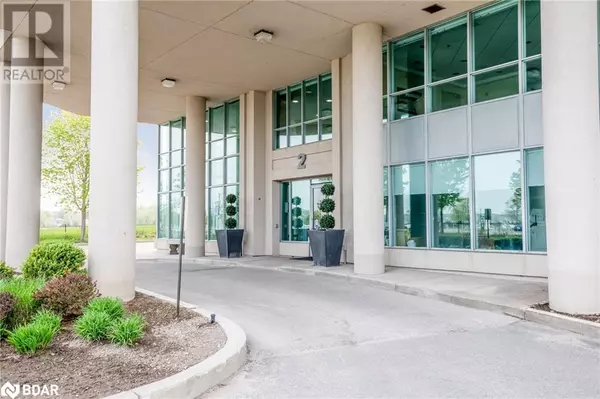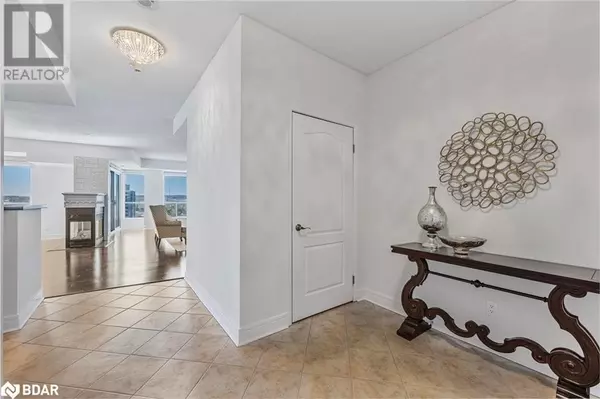
2 TORONTO Street Unit# PH1 1 Barrie, ON L4N9R2
3 Beds
2 Baths
2,244 SqFt
UPDATED:
Key Details
Property Type Condo
Sub Type Condominium
Listing Status Active
Purchase Type For Sale
Square Footage 2,244 sqft
Price per Sqft $666
Subdivision Ba06 - Lakeshore
MLS® Listing ID 40649480
Bedrooms 3
Condo Fees $1,618/mo
Originating Board Barrie & District Association of REALTORS® Inc.
Property Description
Location
Province ON
Rooms
Extra Room 1 Main level 10'10'' x 7'6'' Full bathroom
Extra Room 2 Main level 22'8'' x 13'9'' Primary Bedroom
Extra Room 3 Main level 9'7'' x 4'10'' 4pc Bathroom
Extra Room 4 Main level 15'9'' x 11'9'' Bedroom
Extra Room 5 Main level 13'1'' x 11'9'' Bedroom
Extra Room 6 Main level 25'4'' x 16'0'' Family room
Interior
Heating Forced air
Cooling Central air conditioning
Exterior
Parking Features Yes
View Y/N No
Total Parking Spaces 2
Private Pool No
Building
Story 1
Sewer Municipal sewage system
Others
Ownership Condominium

GET MORE INFORMATION






