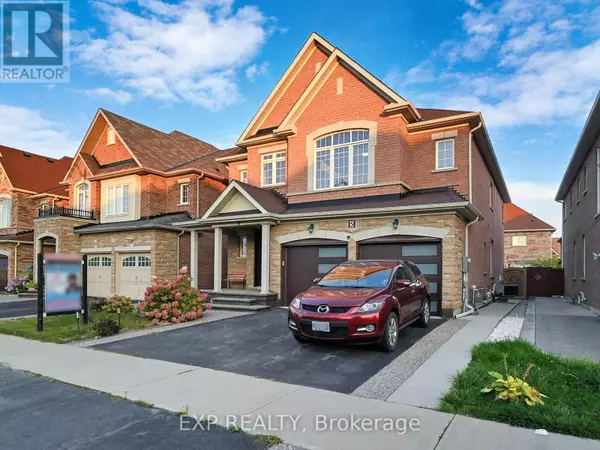
5 RICARDO ROAD Brampton (vales Of Castlemore), ON L6P2X3
6 Beds
5 Baths
2,999 SqFt
UPDATED:
Key Details
Property Type Single Family Home
Sub Type Freehold
Listing Status Active
Purchase Type For Sale
Square Footage 2,999 sqft
Price per Sqft $549
Subdivision Vales Of Castlemore
MLS® Listing ID W9357429
Bedrooms 6
Half Baths 1
Originating Board Toronto Regional Real Estate Board
Property Description
Location
Province ON
Rooms
Extra Room 1 Second level 6.25 m X 4.91 m Primary Bedroom
Extra Room 2 Second level 3.63 m X 4.54 m Bedroom 2
Extra Room 3 Second level 3.66 m x Measurements not available Bedroom 3
Extra Room 4 Second level 3.84 m x Measurements not available Bedroom 4
Extra Room 5 Basement Measurements not available Kitchen
Extra Room 6 Basement Measurements not available Bedroom
Interior
Heating Forced air
Cooling Central air conditioning
Flooring Vinyl, Hardwood, Carpeted, Ceramic
Fireplaces Number 1
Exterior
Garage Yes
Fence Fenced yard
Waterfront No
View Y/N No
Total Parking Spaces 6
Private Pool No
Building
Story 2
Sewer Sanitary sewer
Others
Ownership Freehold

GET MORE INFORMATION






