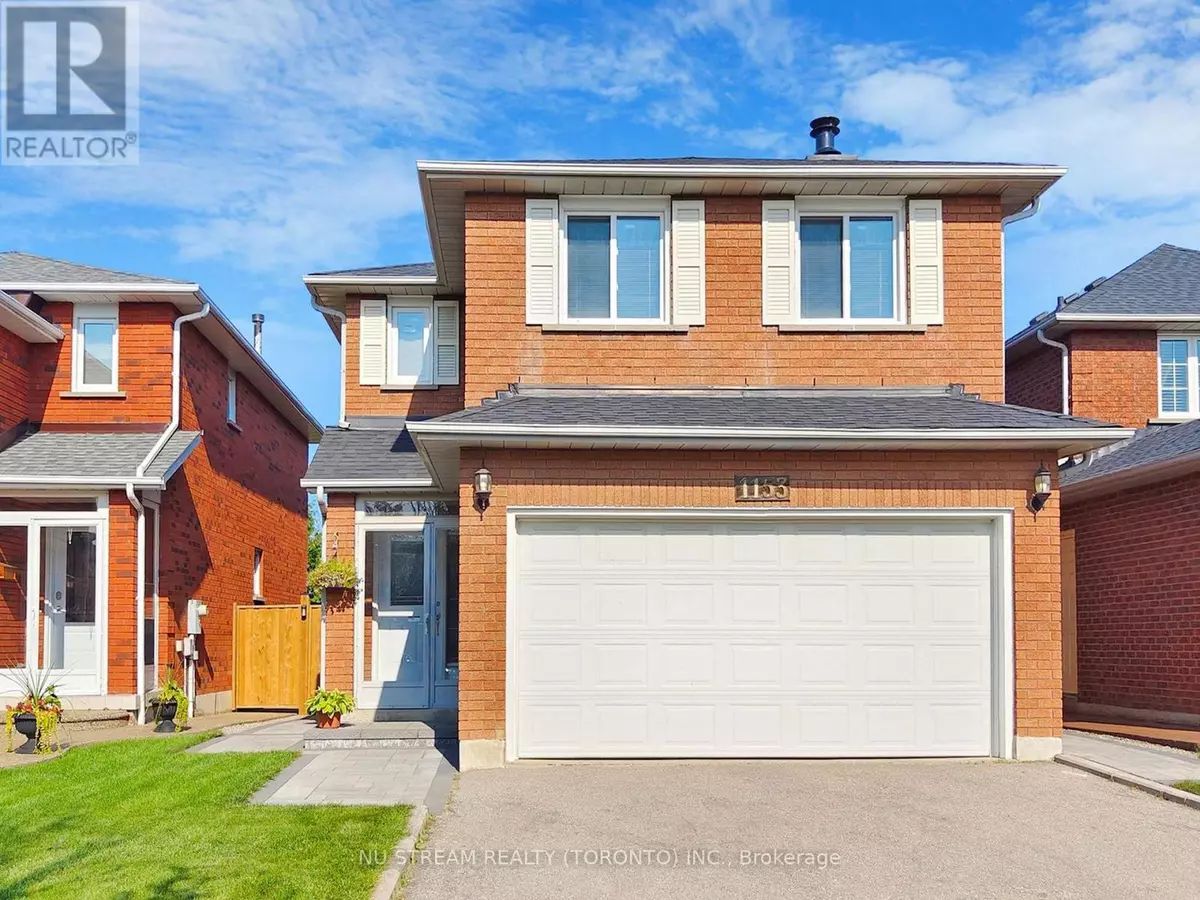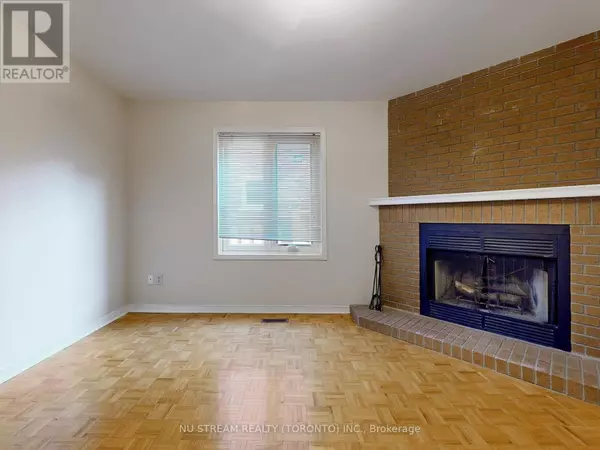
1153 SHERWOOD MILLS BOULEVARD Mississauga (east Credit), ON L5V1S8
4 Beds
4 Baths
UPDATED:
Key Details
Property Type Single Family Home
Sub Type Freehold
Listing Status Active
Purchase Type For Sale
Subdivision East Credit
MLS® Listing ID W9358776
Bedrooms 4
Half Baths 1
Originating Board Toronto Regional Real Estate Board
Property Description
Location
Province ON
Rooms
Extra Room 1 Second level 6.28 m X 5.05 m Primary Bedroom
Extra Room 2 Second level 4.2 m X 3.06 m Bedroom 2
Extra Room 3 Second level 3.5 m X 3.11 m Bedroom 3
Extra Room 4 Second level 3.68 m X 3.06 m Bedroom 4
Extra Room 5 Basement 5 m X 3.25 m Recreational, Games room
Extra Room 6 Basement 6.65 m X 6 m Great room
Interior
Heating Forced air
Cooling Central air conditioning, Ventilation system
Flooring Ceramic, Vinyl, Parquet
Exterior
Parking Features Yes
Community Features Community Centre
View Y/N No
Total Parking Spaces 4
Private Pool No
Building
Story 2
Sewer Sanitary sewer
Others
Ownership Freehold

GET MORE INFORMATION






