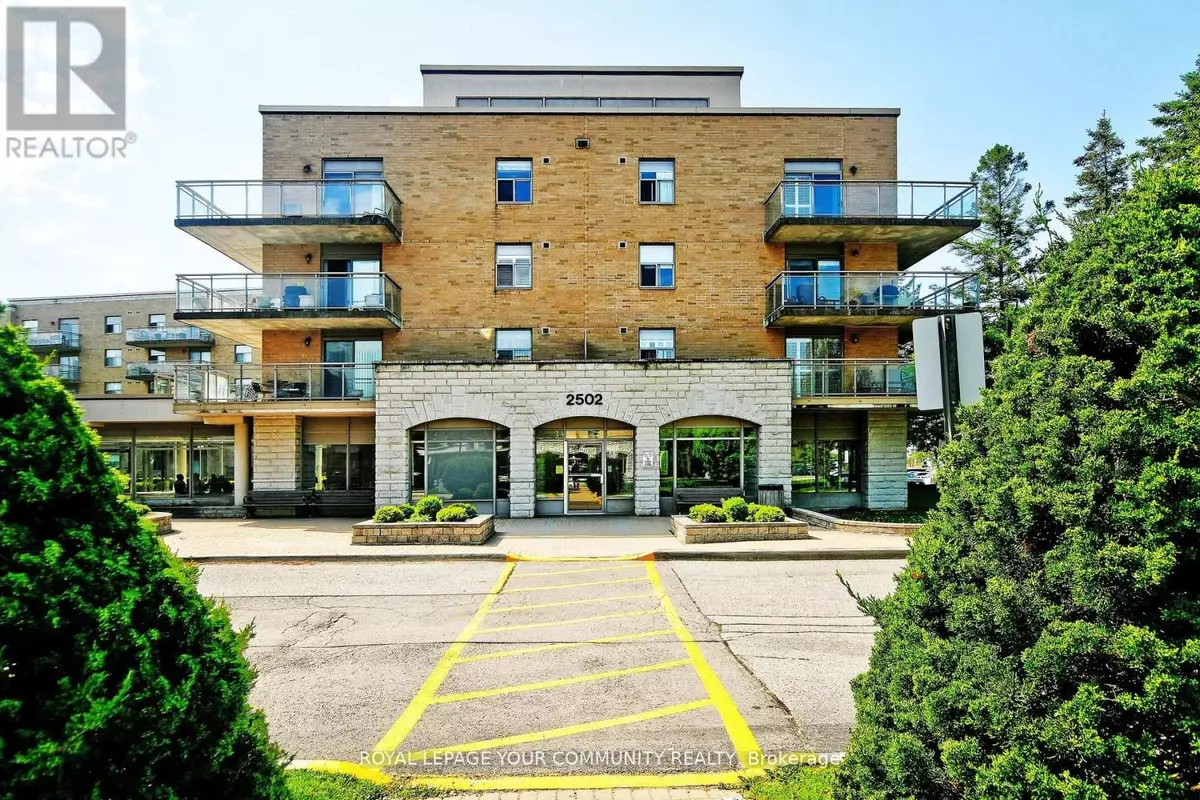
2502 Rutherford RD #419 Vaughan (maple), ON L4K5N6
2 Beds
2 Baths
999 SqFt
UPDATED:
Key Details
Property Type Condo
Sub Type Condominium/Strata
Listing Status Active
Purchase Type For Sale
Square Footage 999 sqft
Price per Sqft $729
Subdivision Maple
MLS® Listing ID N9359608
Bedrooms 2
Condo Fees $712/mo
Originating Board Toronto Regional Real Estate Board
Property Description
Location
Province ON
Rooms
Extra Room 1 Main level 3.5 m X 1.35 m Foyer
Extra Room 2 Main level 4.7 m X 4.3 m Kitchen
Extra Room 3 Main level 4.55 m X 3 m Living room
Extra Room 4 Main level 3.85 m X 3 m Primary Bedroom
Extra Room 5 Main level 4.1 m X 2.43 m Bedroom 2
Extra Room 6 Main level 1.9 m X 1.55 m Laundry room
Interior
Cooling Central air conditioning
Flooring Tile, Parquet
Exterior
Garage No
Community Features Pet Restrictions
Waterfront No
View Y/N No
Private Pool No
Others
Ownership Condominium/Strata

GET MORE INFORMATION






