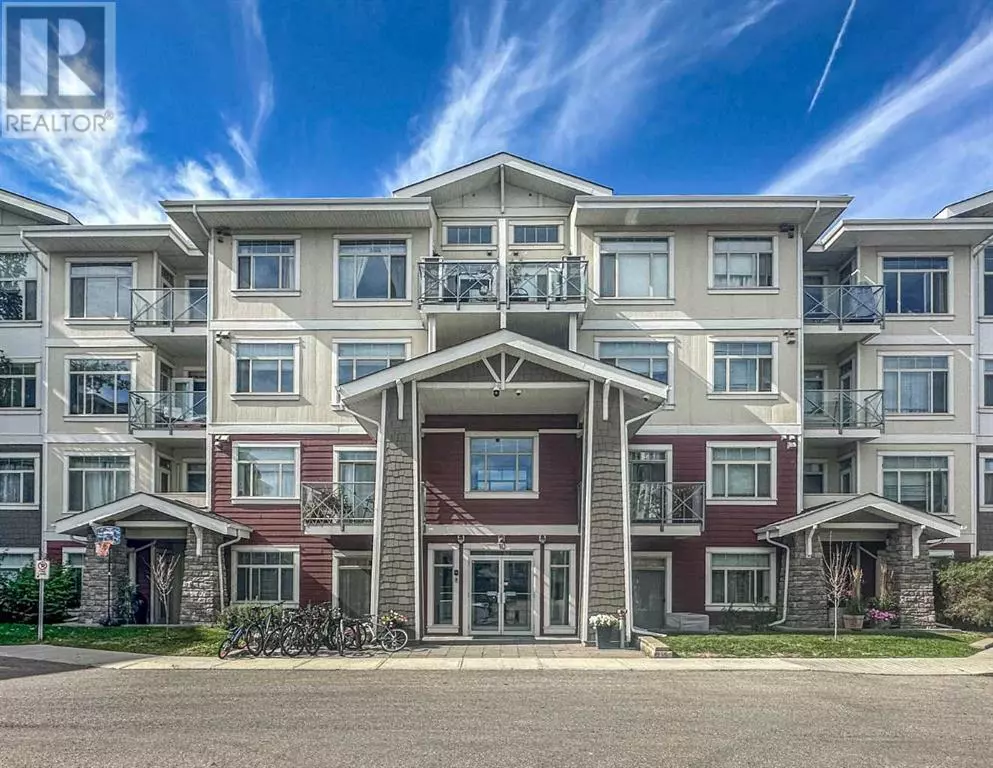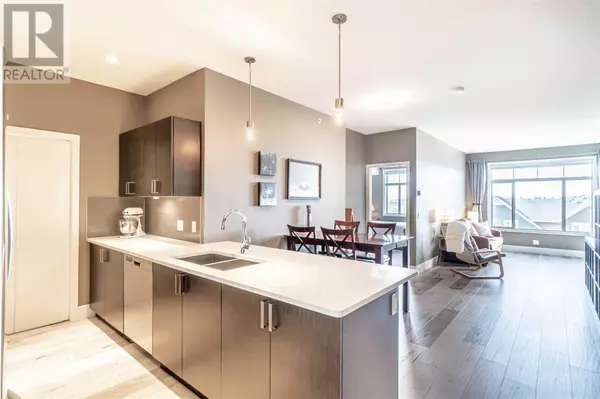
406, 10 Auburn Bay Link SE Calgary, AB T3M1Y8
2 Beds
2 Baths
867 SqFt
UPDATED:
Key Details
Property Type Condo
Sub Type Condominium/Strata
Listing Status Active
Purchase Type For Sale
Square Footage 867 sqft
Price per Sqft $449
Subdivision Auburn Bay
MLS® Listing ID A2165681
Style Low rise
Bedrooms 2
Condo Fees $534/mo
Originating Board Calgary Real Estate Board
Year Built 2014
Property Description
Location
Province AB
Rooms
Extra Room 1 Main level 14.00 Ft x 10.58 Ft Living room
Extra Room 2 Main level 11.08 Ft x 9.00 Ft Kitchen
Extra Room 3 Main level 11.92 Ft x 11.42 Ft Dining room
Extra Room 4 Main level 13.58 Ft x 9.75 Ft Primary Bedroom
Extra Room 5 Main level 8.08 Ft x 7.25 Ft 4pc Bathroom
Extra Room 6 Main level 13.17 Ft x 8.50 Ft Bedroom
Interior
Heating , In Floor Heating
Cooling Central air conditioning, Window air conditioner, Wall unit
Flooring Carpeted, Ceramic Tile, Laminate
Fireplaces Number 1
Exterior
Parking Features Yes
Community Features Lake Privileges, Fishing, Pets Allowed With Restrictions
View Y/N No
Total Parking Spaces 1
Private Pool No
Building
Story 4
Architectural Style Low rise
Others
Ownership Condominium/Strata

GET MORE INFORMATION






