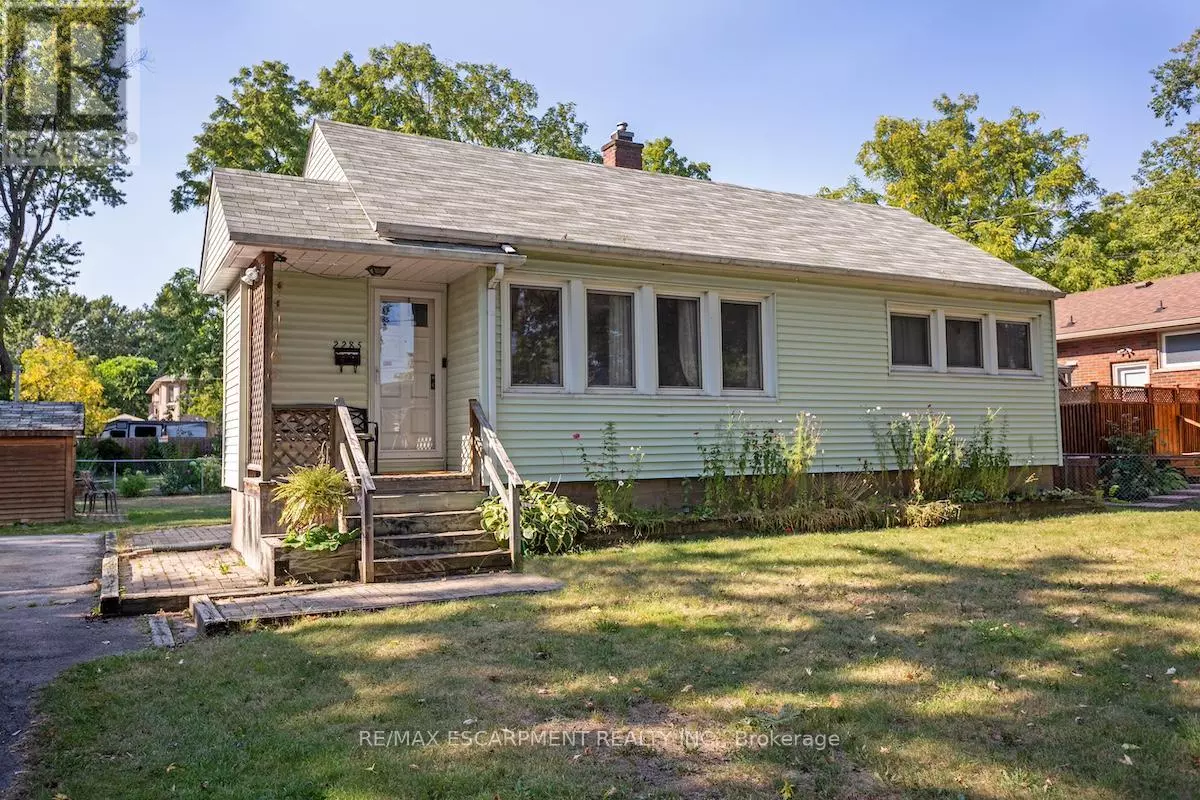
2285 FASSEL AVENUE Burlington (brant), ON L7R3P2
3 Beds
1 Bath
699 SqFt
UPDATED:
Key Details
Property Type Single Family Home
Sub Type Freehold
Listing Status Active
Purchase Type For Sale
Square Footage 699 sqft
Price per Sqft $1,143
Subdivision Brant
MLS® Listing ID W9360200
Style Bungalow
Bedrooms 3
Originating Board Toronto Regional Real Estate Board
Property Description
Location
Province ON
Rooms
Extra Room 1 Basement 6.25 m X 2.67 m Recreational, Games room
Extra Room 2 Basement 3 m X 2.67 m Bedroom 3
Extra Room 3 Main level 3.17 m X 2.44 m Kitchen
Extra Room 4 Main level 4.88 m X 3.58 m Living room
Extra Room 5 Main level 2.54 m X 2.34 m Dining room
Extra Room 6 Main level 3.35 m X 2.97 m Primary Bedroom
Interior
Heating Forced air
Cooling Central air conditioning
Exterior
Garage No
Waterfront No
View Y/N No
Total Parking Spaces 4
Private Pool No
Building
Story 1
Sewer Sanitary sewer
Architectural Style Bungalow
Others
Ownership Freehold

GET MORE INFORMATION






