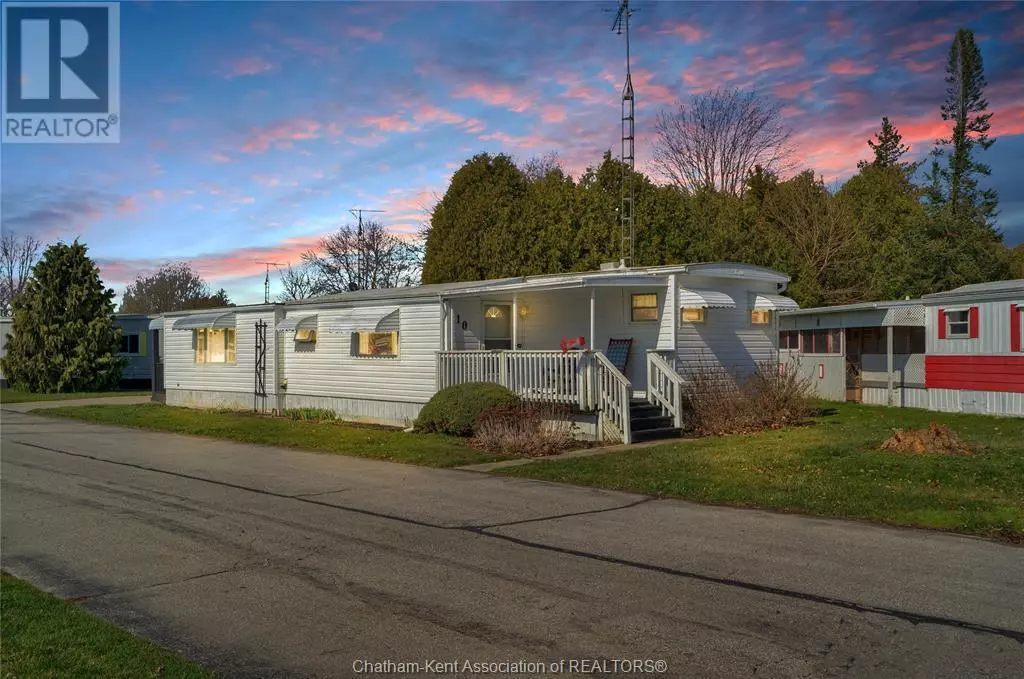
22220 Charing Cross RD #10 Chatham, ON N7M5V8
2 Beds
1 Bath
UPDATED:
Key Details
Property Type Single Family Home
Sub Type Leasehold
Listing Status Active
Purchase Type For Sale
MLS® Listing ID 24021411
Style Mobile Home
Bedrooms 2
Originating Board Chatham Kent Association of REALTORS®
Year Built 1970
Property Description
Location
Province ON
Rooms
Extra Room 1 Main level 8 ft , 2 in X 7 ft , 1 in Laundry room
Extra Room 2 Main level 8 ft , 8 in X 7 ft , 9 in 4pc Bathroom
Extra Room 3 Main level 17 ft , 9 in X 7 ft , 10 in Family room
Extra Room 4 Main level 10 ft , 1 in X 8 ft , 10 in Bedroom
Extra Room 5 Main level 12 ft X 11 ft , 7 in Primary Bedroom
Extra Room 6 Main level 12 ft , 11 in X 7 ft , 5 in Dining room
Interior
Heating Forced air, Furnace,
Cooling Central air conditioning
Flooring Carpeted, Laminate, Cushion/Lino/Vinyl
Exterior
Garage No
Waterfront No
View Y/N No
Private Pool No
Building
Architectural Style Mobile Home
Others
Ownership Leasehold

GET MORE INFORMATION






