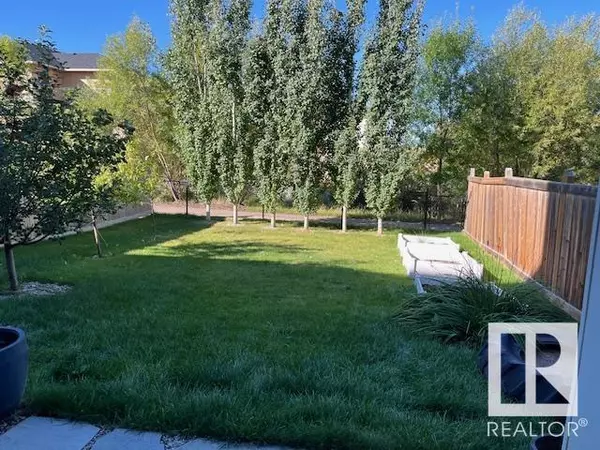
2022 REDTAIL CM NW Edmonton, AB T5S0H2
3 Beds
3 Baths
2,163 SqFt
UPDATED:
Key Details
Property Type Single Family Home
Sub Type Freehold
Listing Status Active
Purchase Type For Sale
Square Footage 2,163 sqft
Price per Sqft $267
Subdivision Hawks Ridge
MLS® Listing ID E4407538
Bedrooms 3
Half Baths 1
Originating Board REALTORS® Association of Edmonton
Year Built 2013
Lot Size 4,542 Sqft
Acres 4542.2627
Property Description
Location
Province AB
Rooms
Extra Room 1 Main level Measurements not available Living room
Extra Room 2 Main level Measurements not available Dining room
Extra Room 3 Main level Measurements not available Kitchen
Extra Room 4 Upper Level Measurements not available Primary Bedroom
Extra Room 5 Upper Level Measurements not available Bedroom 2
Extra Room 6 Upper Level Measurements not available Bedroom 3
Interior
Heating Forced air
Cooling Central air conditioning
Fireplaces Type Unknown
Exterior
Garage Yes
Fence Fence
Waterfront No
View Y/N No
Total Parking Spaces 5
Private Pool No
Building
Story 2
Others
Ownership Freehold

GET MORE INFORMATION






