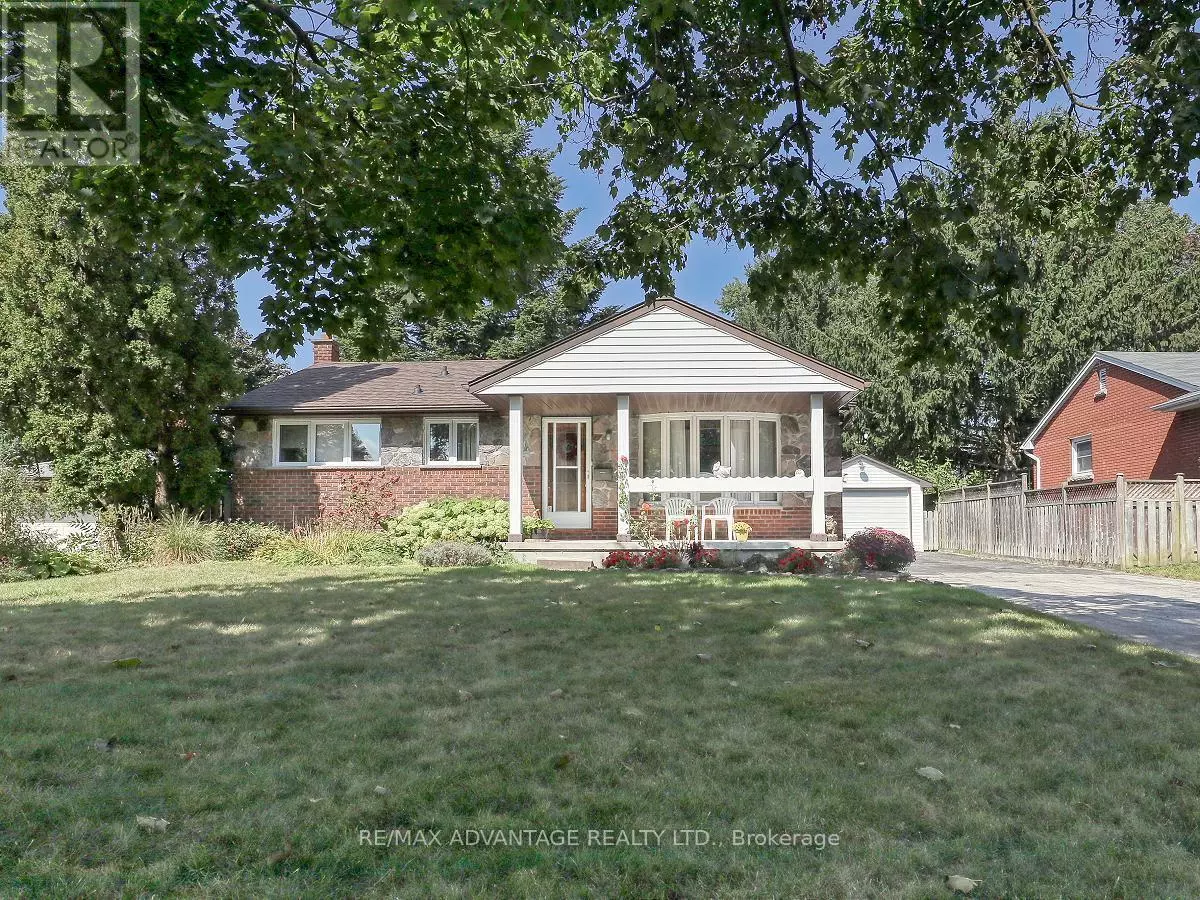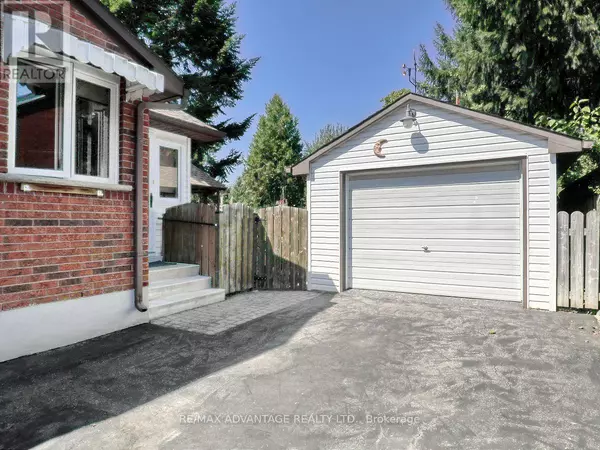
204 TREMONT ROAD London, ON N5V1C4
3 Beds
2 Baths
UPDATED:
Key Details
Property Type Single Family Home
Sub Type Freehold
Listing Status Active
Purchase Type For Sale
Subdivision East I
MLS® Listing ID X9363056
Style Bungalow
Bedrooms 3
Originating Board London and St. Thomas Association of REALTORS®
Property Description
Location
Province ON
Rooms
Extra Room 1 Lower level 5.18 m X 2.06 m Workshop
Extra Room 2 Lower level Measurements not available Bathroom
Extra Room 3 Lower level 6.4 m X 3.35 m Family room
Extra Room 4 Lower level 2.74 m X 2.13 m Den
Extra Room 5 Lower level 3.35 m X 3.05 m Laundry room
Extra Room 6 Main level 5.18 m X 3.45 m Living room
Interior
Heating Forced air
Cooling Central air conditioning
Fireplaces Number 1
Exterior
Garage Yes
Fence Fenced yard
Waterfront No
View Y/N No
Total Parking Spaces 5
Private Pool No
Building
Lot Description Landscaped
Story 1
Sewer Sanitary sewer
Architectural Style Bungalow
Others
Ownership Freehold

GET MORE INFORMATION






