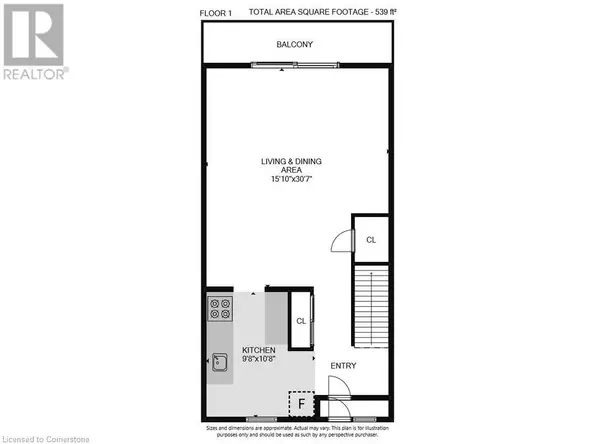
350 QUIGLEY Road Unit# 520 Hamilton, ON L8K5N2
3 Beds
1 Bath
1,088 SqFt
UPDATED:
Key Details
Property Type Condo
Sub Type Condominium
Listing Status Active
Purchase Type For Sale
Square Footage 1,088 sqft
Price per Sqft $321
Subdivision 282 - Vincent
MLS® Listing ID 40652010
Style 2 Level
Bedrooms 3
Condo Fees $731/mo
Originating Board Cornerstone - Hamilton-Burlington
Year Built 1972
Property Description
Location
Province ON
Rooms
Extra Room 1 Second level 8'2'' x 11'0'' Bedroom
Extra Room 2 Second level 7'8'' x 10'7'' Bedroom
Extra Room 3 Second level 8'8'' x 4'10'' 4pc Bathroom
Extra Room 4 Second level 15'6'' x 10'8'' Primary Bedroom
Extra Room 5 Main level 15'9'' x 13'1'' Living room
Extra Room 6 Main level 12'9'' x 5'4'' Dining room
Interior
Heating Baseboard heaters,
Cooling Central air conditioning
Exterior
Garage Yes
Waterfront No
View Y/N No
Total Parking Spaces 1
Private Pool No
Building
Story 2
Sewer Municipal sewage system
Architectural Style 2 Level
Others
Ownership Condominium

GET MORE INFORMATION






