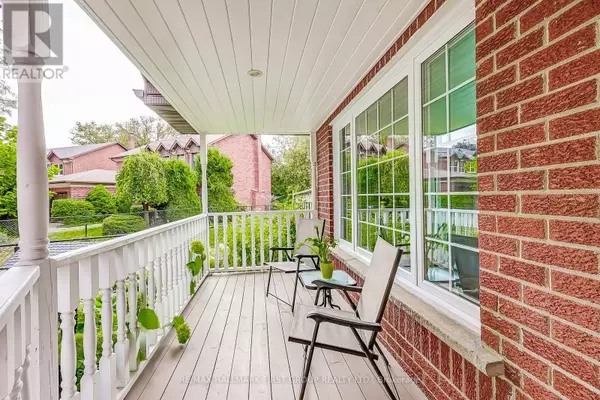
33 RICE DRIVE Whitby (pringle Creek), ON L1N7Z2
5 Beds
4 Baths
2,499 SqFt
UPDATED:
Key Details
Property Type Single Family Home
Sub Type Freehold
Listing Status Active
Purchase Type For Sale
Square Footage 2,499 sqft
Price per Sqft $518
Subdivision Pringle Creek
MLS® Listing ID E9365406
Bedrooms 5
Half Baths 1
Originating Board Central Lakes Association of REALTORS®
Property Description
Location
Province ON
Rooms
Extra Room 1 Second level 3.55 m X 5.49 m Primary Bedroom
Extra Room 2 Second level 3.5 m X 4.22 m Bedroom 2
Extra Room 3 Second level 3.66 m X 3.53 m Bedroom 3
Extra Room 4 Second level 3.5 m X 3.53 m Bedroom 4
Extra Room 5 Basement 5.65 m X 4.87 m Recreational, Games room
Extra Room 6 Basement 3.34 m X 3.07 m Exercise room
Interior
Heating Forced air
Cooling Central air conditioning
Flooring Hardwood, Carpeted
Exterior
Garage Yes
Waterfront No
View Y/N No
Total Parking Spaces 3
Private Pool Yes
Building
Story 2
Sewer Sanitary sewer
Others
Ownership Freehold

GET MORE INFORMATION






