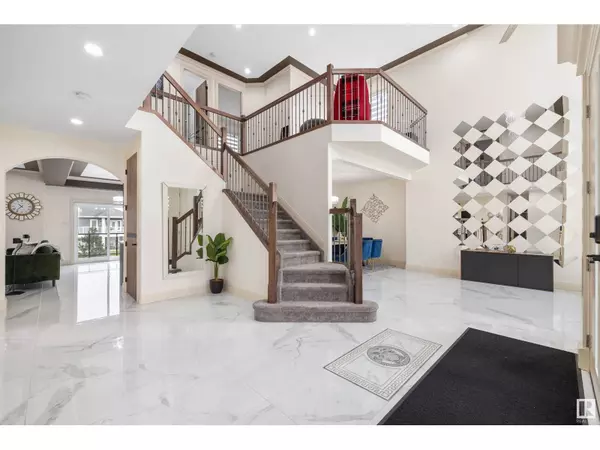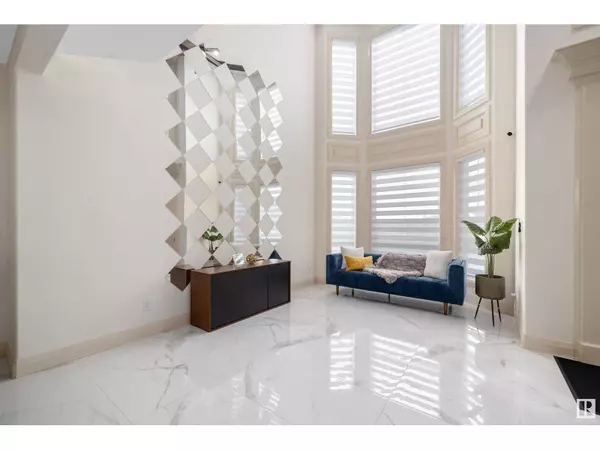
#20 26107 TWP ROAD 532 A Rural Parkland County, AB T7Y1A1
5 Beds
5 Baths
3,457 SqFt
UPDATED:
Key Details
Property Type Single Family Home
Listing Status Active
Purchase Type For Sale
Square Footage 3,457 sqft
Price per Sqft $368
Subdivision Park Lane Estates (Parkland)
MLS® Listing ID E4407694
Bedrooms 5
Half Baths 1
Originating Board REALTORS® Association of Edmonton
Year Built 2020
Lot Size 0.500 Acres
Acres 21780.0
Property Description
Location
Province AB
Rooms
Extra Room 1 Basement 3.29 m X 3.7 m Bedroom 4
Extra Room 2 Basement 4.26 m X 3.67 m Bedroom 5
Extra Room 3 Basement 5.9 m X 3.28 m Media
Extra Room 4 Main level 5.07 m X 3.33 m Living room
Extra Room 5 Main level 4.26 m X 3.12 m Dining room
Extra Room 6 Main level 4.26 m X 6.25 m Kitchen
Interior
Heating Forced air
Cooling Central air conditioning
Fireplaces Type Unknown
Exterior
Garage Yes
Waterfront No
View Y/N No
Private Pool No
Building
Story 2

GET MORE INFORMATION






