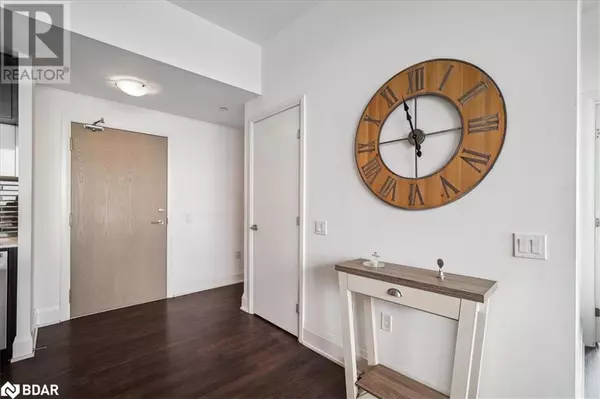
4800 HIGHWAY 7 Unit# 1004 Vaughan, ON L4L1H8
2 Beds
3 Baths
1,179 SqFt
UPDATED:
Key Details
Property Type Condo
Sub Type Condominium
Listing Status Active
Purchase Type For Sale
Square Footage 1,179 sqft
Price per Sqft $890
Subdivision Vaughan
MLS® Listing ID 40651946
Bedrooms 2
Half Baths 1
Condo Fees $936/mo
Originating Board Barrie & District Association of REALTORS® Inc.
Year Built 2019
Property Description
Location
Province ON
Rooms
Extra Room 1 Main level Measurements not available 2pc Bathroom
Extra Room 2 Main level Measurements not available 3pc Bathroom
Extra Room 3 Main level Measurements not available 3pc Bathroom
Extra Room 4 Main level 19'10'' x 10'6'' Bedroom
Extra Room 5 Main level 12'5'' x 10'1'' Primary Bedroom
Extra Room 6 Main level 20'0'' x 12'0'' Living room
Interior
Heating Forced air,
Cooling Central air conditioning
Exterior
Garage Yes
Waterfront No
View Y/N No
Total Parking Spaces 2
Private Pool No
Building
Story 1
Sewer Municipal sewage system
Others
Ownership Condominium

GET MORE INFORMATION






