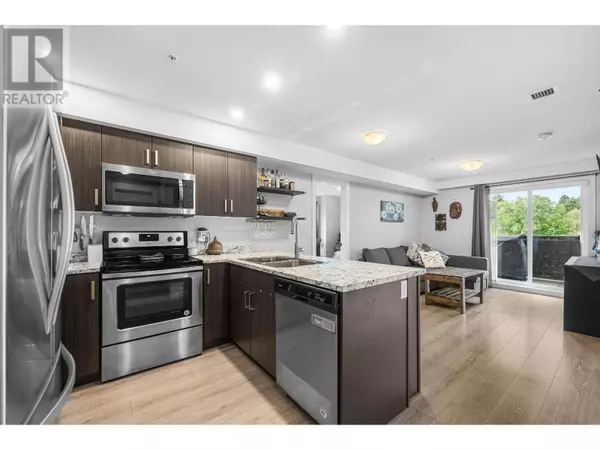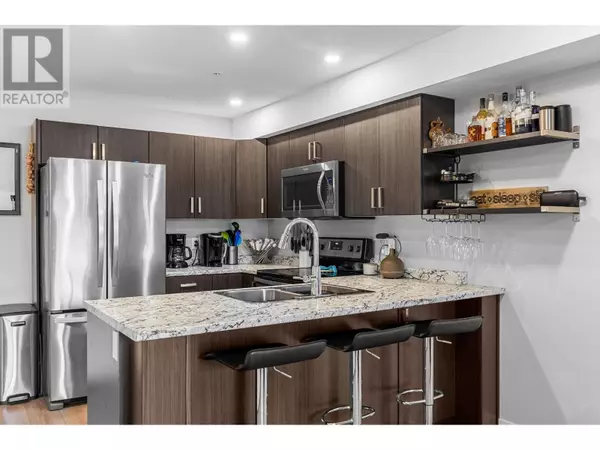
5170 DALLAS DRIVE #200 Kamloops, BC
2 Beds
1 Bath
646 SqFt
UPDATED:
Key Details
Property Type Condo
Sub Type Condominium/Strata
Listing Status Active
Purchase Type For Sale
Square Footage 646 sqft
Price per Sqft $580
Subdivision Dallas
MLS® Listing ID 181110
Style Other
Bedrooms 2
Condo Fees $232/mo
Originating Board Kamloops & District Real Estate Association
Property Description
Location
Province BC
Rooms
Extra Room 1 Main level Measurements not available 4pc Bathroom
Extra Room 2 Main level 10 ft , 6 in X 10 ft , 1 in Kitchen
Extra Room 3 Main level 8 ft , 2 in X 10 ft , 1 in Living room
Extra Room 4 Main level 3 ft X 5 ft Laundry room
Extra Room 5 Main level 9 ft , 4 in X 10 ft , 4 in Bedroom
Extra Room 6 Main level 10 ft , 3 in X 12 ft , 7 in Primary Bedroom
Interior
Heating Forced air, Furnace,
Cooling Central air conditioning
Exterior
Garage Yes
Waterfront No
View Y/N No
Private Pool No
Building
Architectural Style Other
Others
Ownership Condominium/Strata

GET MORE INFORMATION






