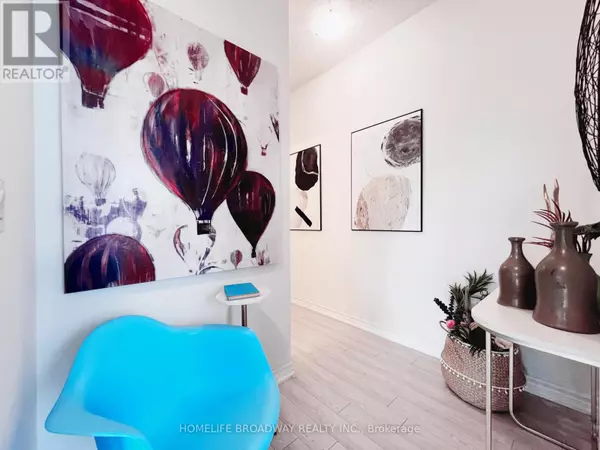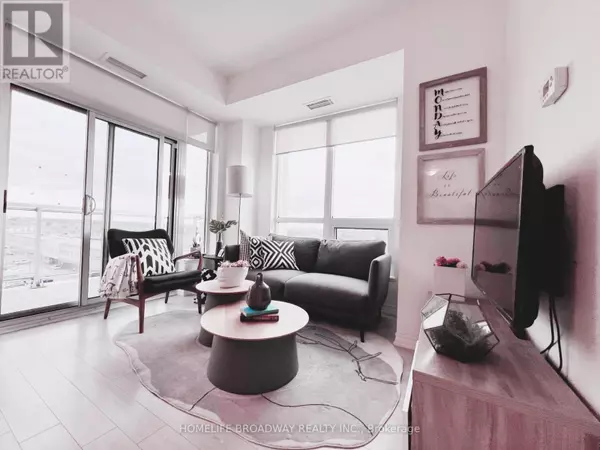8323 Kennedy RD #706 Markham (village Green-south Unionville), ON L3R5W7
2 Beds
2 Baths
699 SqFt
UPDATED:
Key Details
Property Type Condo
Sub Type Condominium/Strata
Listing Status Active
Purchase Type For Sale
Square Footage 699 sqft
Price per Sqft $1,101
Subdivision Village Green-South Unionville
MLS® Listing ID N9366569
Bedrooms 2
Condo Fees $605/mo
Originating Board Toronto Regional Real Estate Board
Property Description
Location
Province ON
Rooms
Extra Room 1 Flat 3.6 m X 3.21 m Living room
Extra Room 2 Flat 3.6 m X 3.21 m Dining room
Extra Room 3 Flat 3.05 m X 2.43 m Kitchen
Extra Room 4 Flat 3.23 m X 3.04 m Primary Bedroom
Extra Room 5 Flat 2.83 m X 2.4 m Bedroom 2
Interior
Heating Forced air
Cooling Central air conditioning
Flooring Laminate
Exterior
Parking Features Yes
Community Features Pets not Allowed
View Y/N Yes
View View
Total Parking Spaces 1
Private Pool No
Others
Ownership Condominium/Strata
GET MORE INFORMATION






