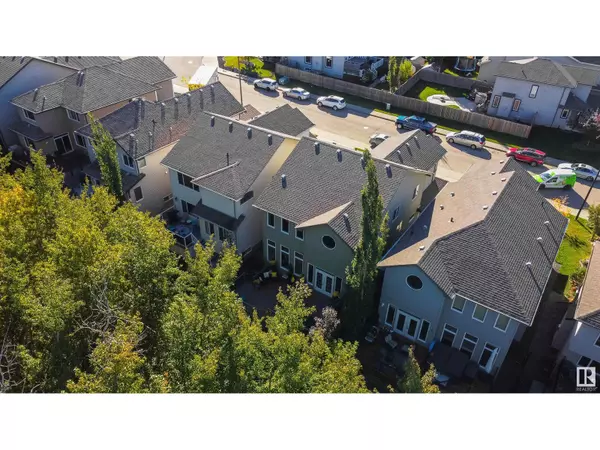
5060 SUNVIEW DR Sherwood Park, AB T8H0J9
3 Beds
3 Baths
2,570 SqFt
UPDATED:
Key Details
Property Type Single Family Home
Sub Type Freehold
Listing Status Active
Purchase Type For Sale
Square Footage 2,570 sqft
Price per Sqft $272
Subdivision Summerwood
MLS® Listing ID E4407852
Bedrooms 3
Half Baths 1
Originating Board REALTORS® Association of Edmonton
Year Built 2010
Lot Size 4,163 Sqft
Acres 4163.4805
Property Description
Location
Province AB
Rooms
Extra Room 1 Main level 6.13 m X 4.29 m Living room
Extra Room 2 Main level 3.95 m X 3.42 m Dining room
Extra Room 3 Main level 4.46 m X 3.76 m Kitchen
Extra Room 4 Upper Level 4.99 m X 4.3 m Primary Bedroom
Extra Room 5 Upper Level 3.58 m X 4.56 m Bedroom 2
Extra Room 6 Upper Level 3.58 m X 3.35 m Bedroom 3
Interior
Heating Forced air
Cooling Central air conditioning
Fireplaces Type Unknown
Exterior
Garage Yes
Fence Fence
Waterfront No
View Y/N No
Total Parking Spaces 4
Private Pool No
Building
Story 2
Others
Ownership Freehold

GET MORE INFORMATION






