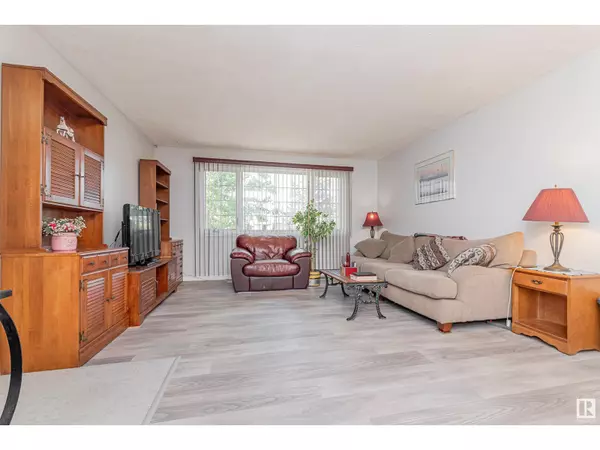
3415 42 ST Leduc, AB T6G0Z5
3 Beds
3 Baths
1,192 SqFt
UPDATED:
Key Details
Property Type Single Family Home
Sub Type Freehold
Listing Status Active
Purchase Type For Sale
Square Footage 1,192 sqft
Price per Sqft $297
Subdivision Caledonia
MLS® Listing ID E4407873
Style Bungalow
Bedrooms 3
Half Baths 1
Originating Board REALTORS® Association of Edmonton
Year Built 1978
Lot Size 6,214 Sqft
Acres 6214.974
Property Description
Location
Province AB
Rooms
Extra Room 1 Main level 4.54 m X 4.35 m Living room
Extra Room 2 Main level 2.6 m X 3.28 m Dining room
Extra Room 3 Main level 3.49 m X 4.38 m Kitchen
Extra Room 4 Main level 3.5 m X 4.09 m Primary Bedroom
Extra Room 5 Main level 3.07 m X 2.79 m Bedroom 2
Extra Room 6 Main level 3.07 m X 2.76 m Bedroom 3
Interior
Heating Forced air
Exterior
Garage Yes
Fence Fence
Waterfront No
View Y/N No
Total Parking Spaces 5
Private Pool No
Building
Story 1
Architectural Style Bungalow
Others
Ownership Freehold

GET MORE INFORMATION






