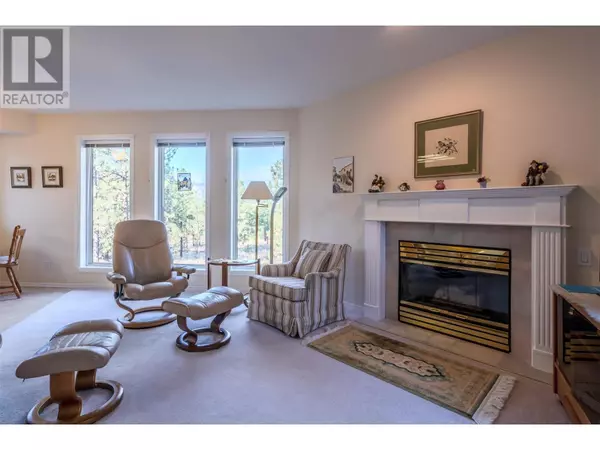1634 Carmi AVE #145 Penticton, BC V2A8K5
2 Beds
3 Baths
2,513 SqFt
UPDATED:
Key Details
Property Type Condo
Sub Type Strata
Listing Status Active
Purchase Type For Sale
Square Footage 2,513 sqft
Price per Sqft $278
Subdivision Columbia/Duncan
MLS® Listing ID 10325036
Style Ranch
Bedrooms 2
Half Baths 1
Condo Fees $90/mo
Originating Board Association of Interior REALTORS®
Year Built 1994
Lot Size 3,920 Sqft
Acres 3920.4
Property Sub-Type Strata
Property Description
Location
Province BC
Zoning Residential
Rooms
Extra Room 1 Basement 13'9'' x 36'10'' Storage
Extra Room 2 Basement 20'11'' x 28'6'' Recreation room
Extra Room 3 Basement 8'4'' x 8'9'' Kitchen
Extra Room 4 Basement 9'8'' x 5'10'' 2pc Bathroom
Extra Room 5 Main level 10'10'' x 13'10'' Primary Bedroom
Extra Room 6 Main level 12'11'' x 14'2'' Living room
Interior
Heating See remarks
Cooling Central air conditioning
Flooring Carpeted, Concrete, Linoleum
Fireplaces Type Unknown
Exterior
Parking Features Yes
Garage Spaces 1.0
Garage Description 1
Community Features Seniors Oriented
View Y/N No
Roof Type Unknown
Total Parking Spaces 1
Private Pool No
Building
Story 2
Sewer Municipal sewage system
Architectural Style Ranch
Others
Ownership Strata
Virtual Tour https://youriguide.com/145_1634_carmi_ave_penticton_bc/
GET MORE INFORMATION






