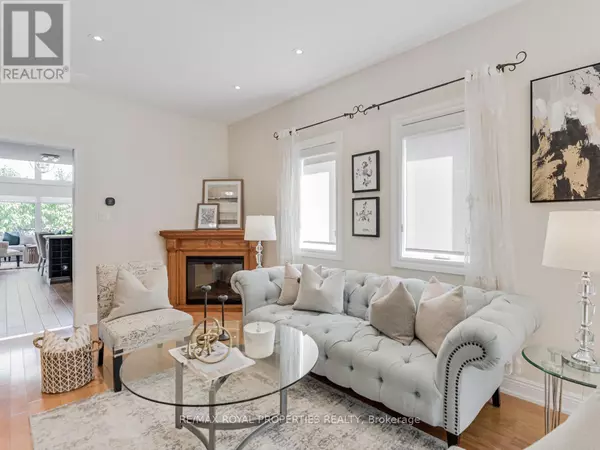
17 BALL CRESCENT Whitby (williamsburg), ON L1P1W6
5 Beds
3 Baths
1,499 SqFt
UPDATED:
Key Details
Property Type Single Family Home
Sub Type Freehold
Listing Status Active
Purchase Type For Sale
Square Footage 1,499 sqft
Price per Sqft $759
Subdivision Williamsburg
MLS® Listing ID E9368794
Bedrooms 5
Originating Board Toronto Regional Real Estate Board
Property Description
Location
Province ON
Rooms
Extra Room 1 Second level 3.39 m X 3.05 m Bedroom 3
Extra Room 2 Second level 2.1 m X 2.62 m Study
Extra Room 3 Basement Measurements not available Recreational, Games room
Extra Room 4 Basement Measurements not available Bedroom 4
Extra Room 5 Basement Measurements not available Laundry room
Extra Room 6 Main level 3.23 m X 5.49 m Great room
Interior
Heating Forced air
Cooling Central air conditioning
Flooring Hardwood, Porcelain Tile
Exterior
Garage Yes
Fence Fenced yard
Community Features Community Centre
Waterfront No
View Y/N No
Total Parking Spaces 4
Private Pool No
Building
Story 1
Sewer Sanitary sewer
Others
Ownership Freehold

GET MORE INFORMATION






