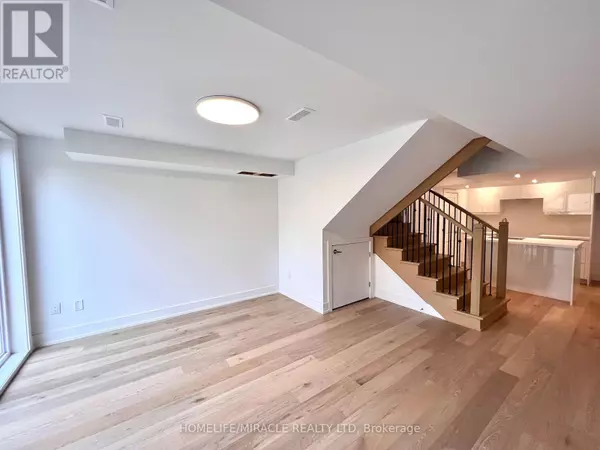
415 (b) Jane ST #B Toronto (runnymede-bloor West Village), ON M6S3Z7
4 Beds
3 Baths
1,099 SqFt
UPDATED:
Key Details
Property Type Multi-Family
Listing Status Active
Purchase Type For Rent
Square Footage 1,099 sqft
Subdivision Runnymede-Bloor West Village
MLS® Listing ID W9369780
Bedrooms 4
Originating Board Toronto Regional Real Estate Board
Property Description
Location
Province ON
Rooms
Extra Room 1 Second level 3.43 m X 2.7 m Bedroom
Extra Room 2 Second level 3.12 m X 4.67 m Bedroom 2
Extra Room 3 Third level 3.68 m X 2.74 m Bedroom 3
Extra Room 4 Third level 2.93 m X 1.52 m Office
Extra Room 5 Main level 4.35 m X 4.06 m Living room
Extra Room 6 Main level 4.52 m X 4.06 m Kitchen
Interior
Heating Forced air
Cooling Central air conditioning
Flooring Hardwood
Exterior
Garage Yes
Waterfront No
View Y/N No
Total Parking Spaces 1
Private Pool No
Building
Story 3
Sewer Sanitary sewer
Others
Acceptable Financing Monthly
Listing Terms Monthly

GET MORE INFORMATION






