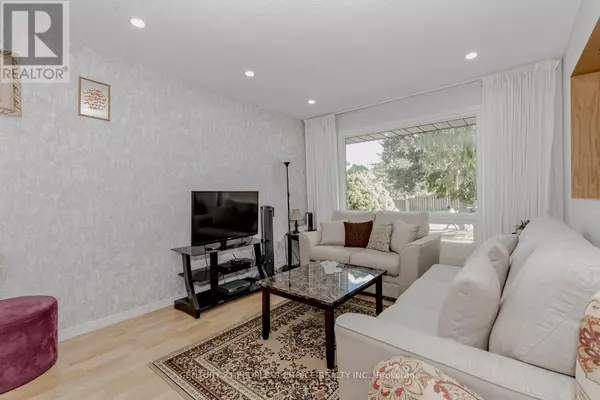
100 RAWLING CRESCENT Brampton (heart Lake East), ON L6Z1N8
5 Beds
3 Baths
UPDATED:
Key Details
Property Type Single Family Home
Sub Type Freehold
Listing Status Active
Purchase Type For Sale
Subdivision Heart Lake East
MLS® Listing ID W9371075
Bedrooms 5
Half Baths 1
Originating Board Toronto Regional Real Estate Board
Property Description
Location
Province ON
Rooms
Extra Room 1 Second level 4.5 m X 3.5 m Primary Bedroom
Extra Room 2 Second level 3.5 m X 3.4 m Bedroom 2
Extra Room 3 Second level 3.5 m X 3 m Bedroom 3
Extra Room 4 Main level 7.1 m X 3.3 m Living room
Extra Room 5 Main level 4.05 m X 3.2 m Family room
Extra Room 6 Main level 3.33 m X 3.33 m Kitchen
Interior
Heating Forced air
Cooling Central air conditioning
Flooring Laminate, Carpeted
Fireplaces Number 1
Exterior
Garage Yes
Waterfront No
View Y/N No
Total Parking Spaces 3
Private Pool No
Building
Story 2
Sewer Sanitary sewer
Others
Ownership Freehold

GET MORE INFORMATION






