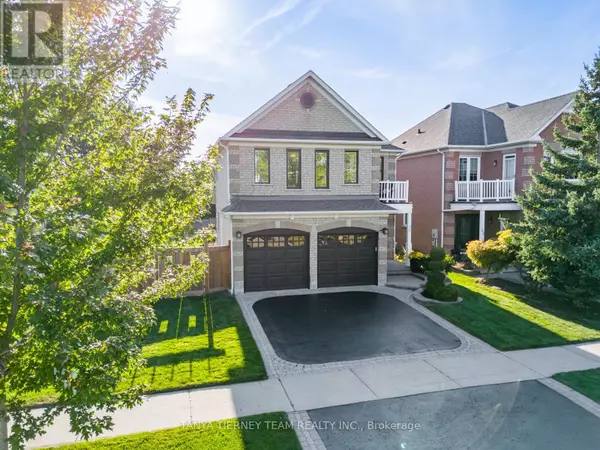
30 FOUR WINDS DRIVE Whitby (port Whitby), ON L1N9R8
4 Beds
4 Baths
1,999 SqFt
UPDATED:
Key Details
Property Type Single Family Home
Sub Type Freehold
Listing Status Active
Purchase Type For Sale
Square Footage 1,999 sqft
Price per Sqft $600
Subdivision Port Whitby
MLS® Listing ID E9371542
Bedrooms 4
Half Baths 1
Originating Board Toronto Regional Real Estate Board
Property Description
Location
Province ON
Rooms
Extra Room 1 Second level 5.49 m X 4.27 m Primary Bedroom
Extra Room 2 Second level 3.96 m X 3.05 m Bedroom 2
Extra Room 3 Second level 3.66 m X 3.05 m Bedroom 3
Extra Room 4 Basement 8.43 m X 4.9 m Recreational, Games room
Extra Room 5 Basement 3.41 m X 2.98 m Bedroom
Extra Room 6 Main level 6.5 m X 4.4 m Kitchen
Interior
Heating Forced air
Cooling Central air conditioning
Flooring Hardwood, Ceramic, Carpeted
Fireplaces Number 1
Exterior
Garage Yes
Fence Fenced yard
Community Features Community Centre
Waterfront No
View Y/N No
Total Parking Spaces 4
Private Pool No
Building
Story 2
Sewer Sanitary sewer
Others
Ownership Freehold

GET MORE INFORMATION






