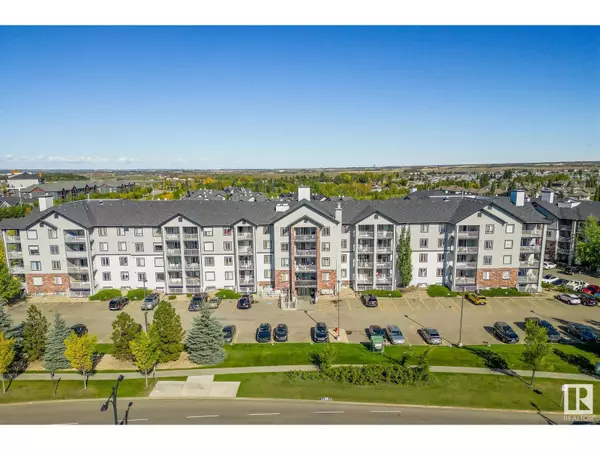
#511 40 SUMMERWOOD BV Sherwood Park, AB T8H0C2
2 Beds
2 Baths
1,074 SqFt
UPDATED:
Key Details
Property Type Condo
Sub Type Condominium/Strata
Listing Status Active
Purchase Type For Sale
Square Footage 1,074 sqft
Price per Sqft $241
Subdivision Summerwood
MLS® Listing ID E4408330
Bedrooms 2
Condo Fees $429/mo
Originating Board REALTORS® Association of Edmonton
Year Built 2007
Property Description
Location
Province AB
Rooms
Extra Room 1 Main level 4.04 m X 4.82 m Living room
Extra Room 2 Main level 2.9 m X 2.95 m Dining room
Extra Room 3 Main level 4.24 m X 3.43 m Kitchen
Extra Room 4 Main level 3.03 m X 2.83 m Den
Extra Room 5 Main level 5.55 m X 3.39 m Primary Bedroom
Extra Room 6 Main level 4.23 m X 3.4 m Bedroom 2
Interior
Heating Hot water radiator heat
Exterior
Garage No
Waterfront No
View Y/N No
Total Parking Spaces 2
Private Pool No
Others
Ownership Condominium/Strata

GET MORE INFORMATION






