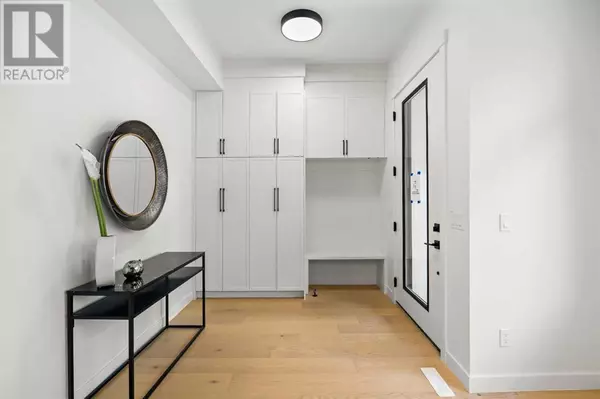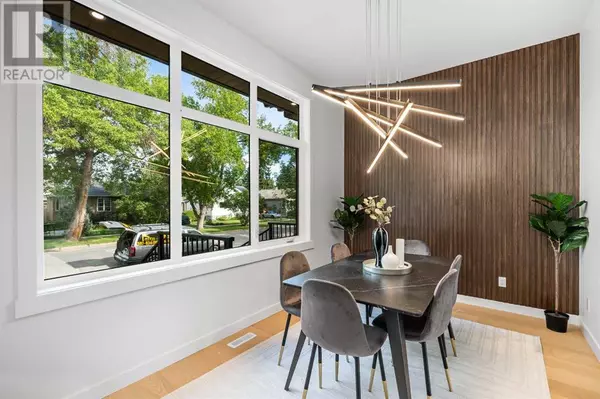
415 18 Avenue NW Calgary, AB T2M0T5
4 Beds
4 Baths
2,070 SqFt
UPDATED:
Key Details
Property Type Single Family Home
Sub Type Freehold
Listing Status Active
Purchase Type For Sale
Square Footage 2,070 sqft
Price per Sqft $525
Subdivision Mount Pleasant
MLS® Listing ID A2166624
Bedrooms 4
Half Baths 1
Originating Board Calgary Real Estate Board
Lot Size 3,125 Sqft
Acres 3125.0
Property Description
Location
Province AB
Rooms
Extra Room 1 Second level 12.92 Ft x 18.00 Ft Primary Bedroom
Extra Room 2 Second level 11.42 Ft x 12.75 Ft Bedroom
Extra Room 3 Second level 4.00 Ft x 7.00 Ft Laundry room
Extra Room 4 Second level 11.42 Ft x 10.08 Ft Bedroom
Extra Room 5 Second level 8.42 Ft x 8.75 Ft 4pc Bathroom
Extra Room 6 Second level 13.33 Ft x 14.58 Ft 5pc Bathroom
Interior
Heating Other, Forced air,
Cooling Central air conditioning
Flooring Carpeted, Hardwood, Tile
Fireplaces Number 1
Exterior
Parking Features Yes
Garage Spaces 2.0
Garage Description 2
Fence Fence
View Y/N No
Total Parking Spaces 2
Private Pool No
Building
Lot Description Landscaped, Lawn
Story 2
Others
Ownership Freehold

GET MORE INFORMATION






