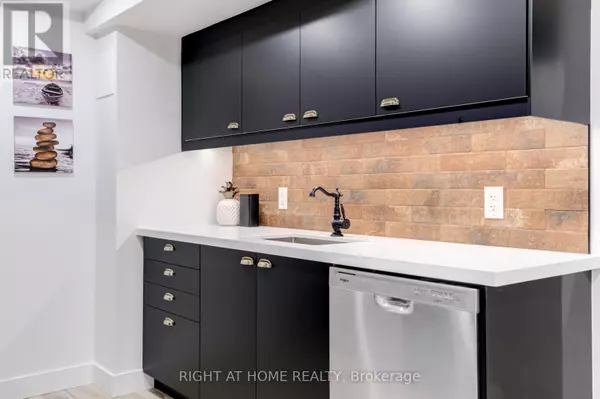
530 LONDON ROAD Newmarket (bristol-london), ON L3Y6K4
2 Beds
1 Bath
UPDATED:
Key Details
Property Type Single Family Home
Sub Type Freehold
Listing Status Active
Purchase Type For Rent
Subdivision Bristol-London
MLS® Listing ID N9372969
Bedrooms 2
Originating Board Toronto Regional Real Estate Board
Property Description
Location
Province ON
Rooms
Extra Room 1 Flat 3.5 m X 2.9 m Primary Bedroom
Extra Room 2 Flat 3.87 m X 2.51 m Bedroom 2
Extra Room 3 Flat 3.41 m X 2.5 m Kitchen
Extra Room 4 Flat 3.85 m X 3.66 m Living room
Extra Room 5 Flat 2.65 m X 1.51 m Laundry room
Interior
Heating Forced air
Cooling Central air conditioning
Flooring Vinyl
Exterior
Garage No
Waterfront No
View Y/N No
Total Parking Spaces 2
Private Pool No
Building
Lot Description Landscaped
Story 2
Sewer Sanitary sewer
Others
Ownership Freehold
Acceptable Financing Monthly
Listing Terms Monthly

GET MORE INFORMATION






