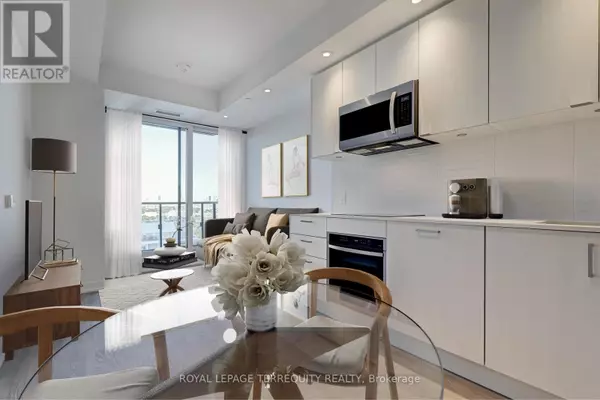REQUEST A TOUR If you would like to see this home without being there in person, select the "Virtual Tour" option and your agent will contact you to discuss available opportunities.
In-PersonVirtual Tour

$ 499,900
Est. payment /mo
Active
1926 Lake Shore BLVD West #2803 Toronto (high Park-swansea), ON M6S1A1
1 Bed
1 Bath
UPDATED:
Key Details
Property Type Condo
Sub Type Condominium/Strata
Listing Status Active
Purchase Type For Sale
Subdivision High Park-Swansea
MLS® Listing ID W9374168
Bedrooms 1
Condo Fees $338/mo
Originating Board Toronto Regional Real Estate Board
Property Description
Immerse Yourself In Lakeside Luxury Living At The Mirabella Condos. Nestled Within The Vibrant Neighborhood Of High Park, Its Prime Location Offers Unrivaled Vistas Of The Iconic Toronto Skyline And The Serene Waters Of Lake Ontario, Painting A Picture Of Urban Sophistication. Step Into This Elegant Abode, Where Modernity Meets Comfort In A 1 Bed, 1 Bath Sanctuary. At The Core Of This Residence Lies A State-Of-The-Art Kitchen Adorned With Sleek Built-In Appliances, Inviting Culinary Exploration And Epicurean Delights. Towering 9-Foot Ceilings Bestow A Sense Of Grandeur Upon The Space, Amplifying Its Expansive Ambiance. Venture Onto The Private Balcony, Where Panoramic Views Stretch To The Horizon, Seamlessly Blending Indoor And Outdoor Realms Into A Harmonious Sanctuary. This One-Bedroom Suite Awaits, Offering Sweeping, Unobstructed Views Of Grenadier Pond, High Park, The City Skyline, And Lake Ontario. Embrace An Open-Concept Layout Adorned With Thoughtful Finishes And Upgrades, Providing An Unbeatable Backdrop For Both Relaxation And Entertainment. With A Full 4-Piece Bath And A Double Closet In The Bedroom, Every Detail Has Been Meticulously Crafted For Your Comfort. Indulge In A Plethora Of Amenities, From A Well-Appointed Fitness Center To An Inviting Indoor Pool And A Rooftop Oasis Boasting Sweeping Panoramas. Experience The Epitome Of Urban Living, Where Every Corner Unveils A New Facet Of Luxury And Convenience. Ideally Situated At The Corner Of Lakeshore And Windermere, This Brand-New Building Promises Not Just A Home, But A Gateway To A Life Of Unparalleled Elegance And Urban Splendor. **** EXTRAS **** *See Upgrades List (id:24570)
Location
Province ON
Lake Name Lake Ontario
Rooms
Extra Room 1 Flat 2.89 m X 5.21 m Living room
Extra Room 2 Flat 2.89 m X 5.21 m Dining room
Extra Room 3 Flat 2.89 m X 5.21 m Kitchen
Extra Room 4 Flat 2.77 m X 3.01 m Primary Bedroom
Interior
Heating Heat Pump
Cooling Central air conditioning
Flooring Laminate
Exterior
Garage No
Community Features Pet Restrictions
Waterfront Yes
View Y/N Yes
View Lake view, View of water, City view
Private Pool Yes
Building
Water Lake Ontario
Others
Ownership Condominium/Strata

GET MORE INFORMATION






