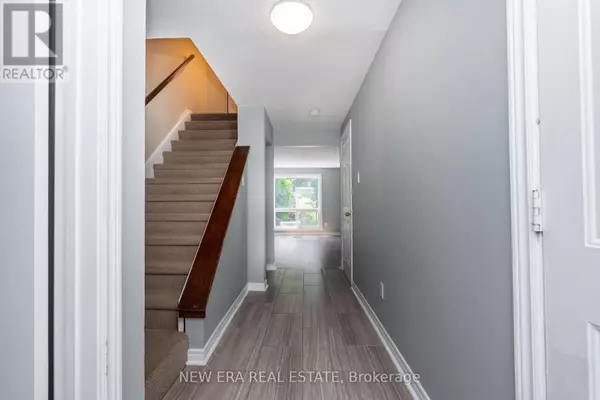
2155 WALKER AVENUE Peterborough (ashburnham), ON K9L1T6
3 Beds
2 Baths
UPDATED:
Key Details
Property Type Townhouse
Sub Type Townhouse
Listing Status Active
Purchase Type For Sale
Subdivision Ashburnham
MLS® Listing ID X9375164
Bedrooms 3
Half Baths 1
Originating Board Toronto Regional Real Estate Board
Property Description
Location
Province ON
Rooms
Extra Room 1 Basement 2.28 m X 5.18 m Office
Extra Room 2 Main level 3.04 m X 4.57 m Living room
Extra Room 3 Main level 3.04 m X 1.82 m Kitchen
Extra Room 4 Main level 2.13 m X 2.13 m Eating area
Extra Room 5 Upper Level 3.04 m X 3.81 m Primary Bedroom
Extra Room 6 Upper Level 2.43 m X 2.74 m Bedroom 2
Interior
Heating Forced air
Cooling Central air conditioning
Flooring Vinyl, Porcelain Tile, Carpeted
Exterior
Garage Yes
Waterfront No
View Y/N No
Total Parking Spaces 3
Private Pool No
Building
Story 2
Sewer Sanitary sewer
Others
Ownership Freehold

GET MORE INFORMATION






