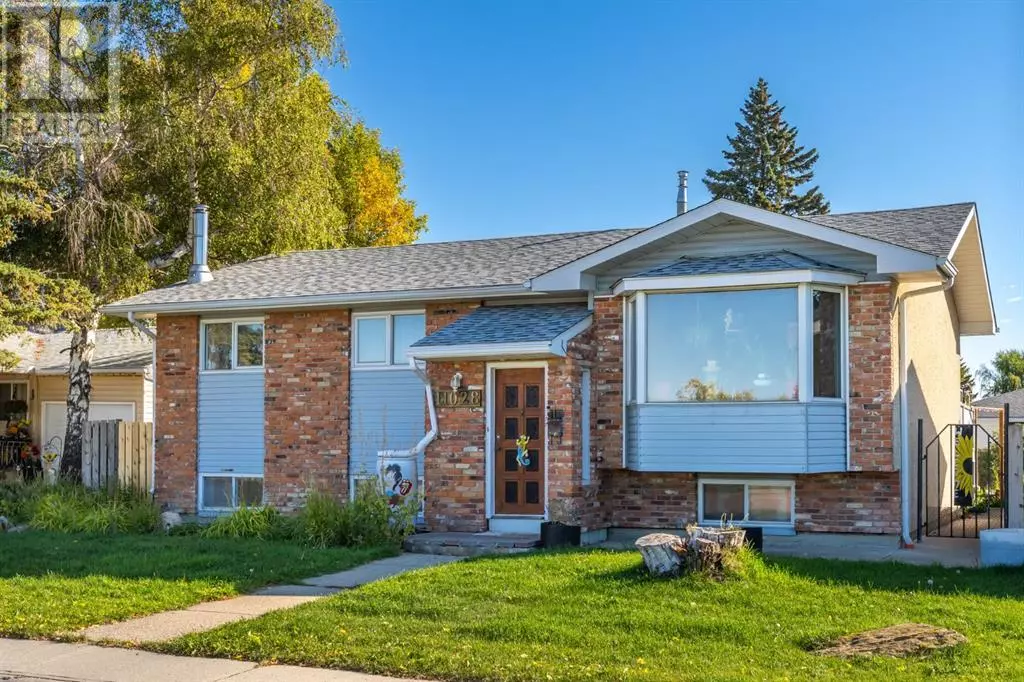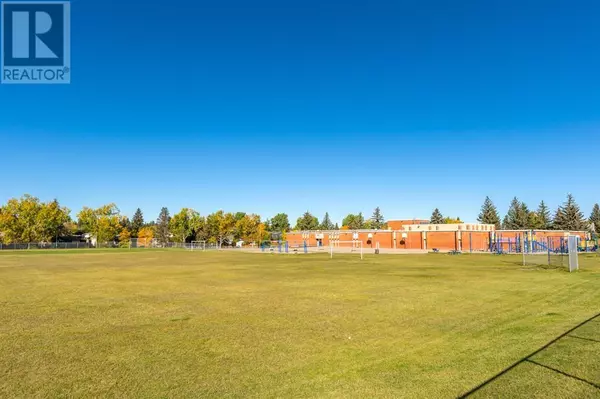
11028 Braton Place SW Calgary, AB T2W1B3
4 Beds
2 Baths
1,146 SqFt
UPDATED:
Key Details
Property Type Single Family Home
Sub Type Freehold
Listing Status Active
Purchase Type For Sale
Square Footage 1,146 sqft
Price per Sqft $558
Subdivision Braeside
MLS® Listing ID A2169754
Style Bi-level
Bedrooms 4
Originating Board Calgary Real Estate Board
Year Built 1968
Lot Size 5,198 Sqft
Acres 5198.9688
Property Description
Location
Province AB
Rooms
Extra Room 1 Lower level .00 Ft x .00 Ft 3pc Bathroom
Extra Room 2 Lower level 7.83 Ft x 10.08 Ft Bedroom
Extra Room 3 Lower level 8.92 Ft x 11.33 Ft Bedroom
Extra Room 4 Lower level 12.17 Ft x 21.67 Ft Laundry room
Extra Room 5 Lower level 16.67 Ft x 18.08 Ft Recreational, Games room
Extra Room 6 Main level .00 Ft x .00 Ft 4pc Bathroom
Interior
Heating Forced air,
Cooling None
Flooring Carpeted, Hardwood, Parquet
Exterior
Parking Features Yes
Garage Spaces 2.0
Garage Description 2
Fence Fence
View Y/N No
Total Parking Spaces 2
Private Pool No
Building
Lot Description Landscaped
Architectural Style Bi-level
Others
Ownership Freehold

GET MORE INFORMATION






