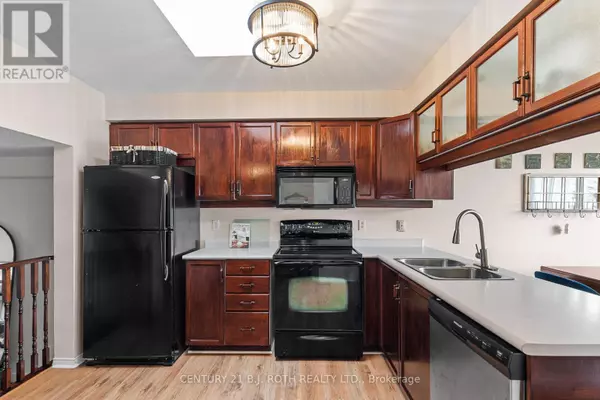
28 CHARLESON DRIVE Barrie (holly), ON L4N8N7
3 Beds
2 Baths
1,099 SqFt
OPEN HOUSE
Sun Oct 27, 11:30am - 1:30pm
UPDATED:
Key Details
Property Type Single Family Home
Sub Type Freehold
Listing Status Active
Purchase Type For Sale
Square Footage 1,099 sqft
Price per Sqft $618
Subdivision Holly
MLS® Listing ID S9376333
Bedrooms 3
Half Baths 1
Originating Board Toronto Regional Real Estate Board
Property Description
Location
Province ON
Rooms
Extra Room 1 Second level 4.72 m X 3.1 m Primary Bedroom
Extra Room 2 Second level 3.02 m X 2.72 m Bedroom
Extra Room 3 Second level 3 m X 2.84 m Bedroom
Extra Room 4 Main level 2.95 m X 2.77 m Kitchen
Extra Room 5 Main level 3.15 m X 2.77 m Dining room
Extra Room 6 Main level 6.27 m X 3.96 m Living room
Interior
Heating Forced air
Cooling Central air conditioning
Exterior
Garage Yes
Community Features School Bus
Waterfront No
View Y/N No
Total Parking Spaces 5
Private Pool No
Building
Story 2
Sewer Sanitary sewer
Others
Ownership Freehold

GET MORE INFORMATION






