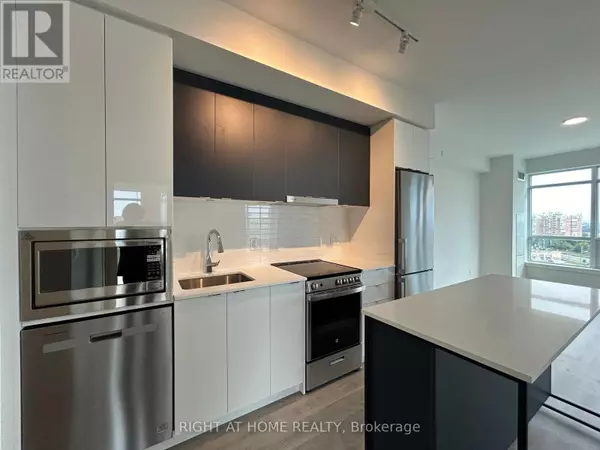
50 Upper Mall WAY #1211 Vaughan (brownridge), ON L4J0L8
2 Beds
2 Baths
799 SqFt
UPDATED:
Key Details
Property Type Condo
Sub Type Condominium/Strata
Listing Status Active
Purchase Type For Rent
Square Footage 799 sqft
Subdivision Brownridge
MLS® Listing ID N9377135
Bedrooms 2
Originating Board Toronto Regional Real Estate Board
Property Description
Location
Province ON
Rooms
Extra Room 1 Main level 7.4 m X 3.33 m Living room
Extra Room 2 Main level 7.4 m X 3.33 m Dining room
Extra Room 3 Main level 7.4 m X 3.33 m Kitchen
Extra Room 4 Main level 4.09 m X 3.99 m Primary Bedroom
Extra Room 5 Main level 3.91 m X 2.8 m Bedroom 2
Interior
Heating Forced air
Cooling Central air conditioning, Ventilation system
Flooring Laminate
Exterior
Garage Yes
Community Features Pets not Allowed, Community Centre
Waterfront No
View Y/N No
Total Parking Spaces 1
Private Pool No
Building
Lot Description Landscaped
Others
Ownership Condominium/Strata
Acceptable Financing Monthly
Listing Terms Monthly

GET MORE INFORMATION






