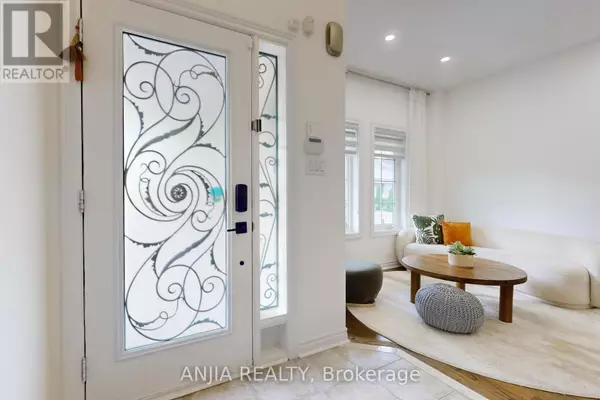REQUEST A TOUR If you would like to see this home without being there in person, select the "Virtual Tour" option and your agent will contact you to discuss available opportunities.
In-PersonVirtual Tour

$ 1,599,000
Est. payment /mo
Active
15 STORICA DRIVE Vaughan (vellore Village), ON L4H0R8
4 Beds
4 Baths
UPDATED:
Key Details
Property Type Single Family Home
Sub Type Freehold
Listing Status Active
Purchase Type For Sale
Subdivision Vellore Village
MLS® Listing ID N9378198
Bedrooms 4
Half Baths 1
Originating Board Toronto Regional Real Estate Board
Property Description
Beautiful Detached 2 Storey On 40Ft Frontage In Prestigious Vellore Village. Approx 2500 Sq.Ft Double Garage, Driveway has space to Parks 4 vehicles! Landscaped Front & Back. New roof in 2023. Interlocked Walkway Leads To Maintenance Free Backyard W/Synthetic Grass, Patio & Gazebo. Garage Access To Main Floor Mud Room. Granite Countertops, Backsplash, Stainless Steel Appliances, Double Sink, Centre Island W/ Potfiller. Plenty Of Windows Front & Back Tons Of Natural Light. Large Family Sized Kitchen With Centre Island Overlooking Family Room. Open To Above Staircase Leads To 4 Generous Size Bedrooms. Finished Basement With Recreation Room, 2Pc Bath, Potlights, Storage. Minutes Away From Hwy 400, Go Bus, Vaughan's Top Schools, New Smart Hospital, Big Box Stores, Restaurants, Elementary & High Schools, Community Centre, Parks. **** EXTRAS **** New roof in 2023 (id:24570)
Location
Province ON
Interior
Heating Forced air
Cooling Central air conditioning
Exterior
Garage Yes
Waterfront No
View Y/N No
Total Parking Spaces 6
Private Pool No
Building
Story 3
Sewer Sanitary sewer
Others
Ownership Freehold

GET MORE INFORMATION






