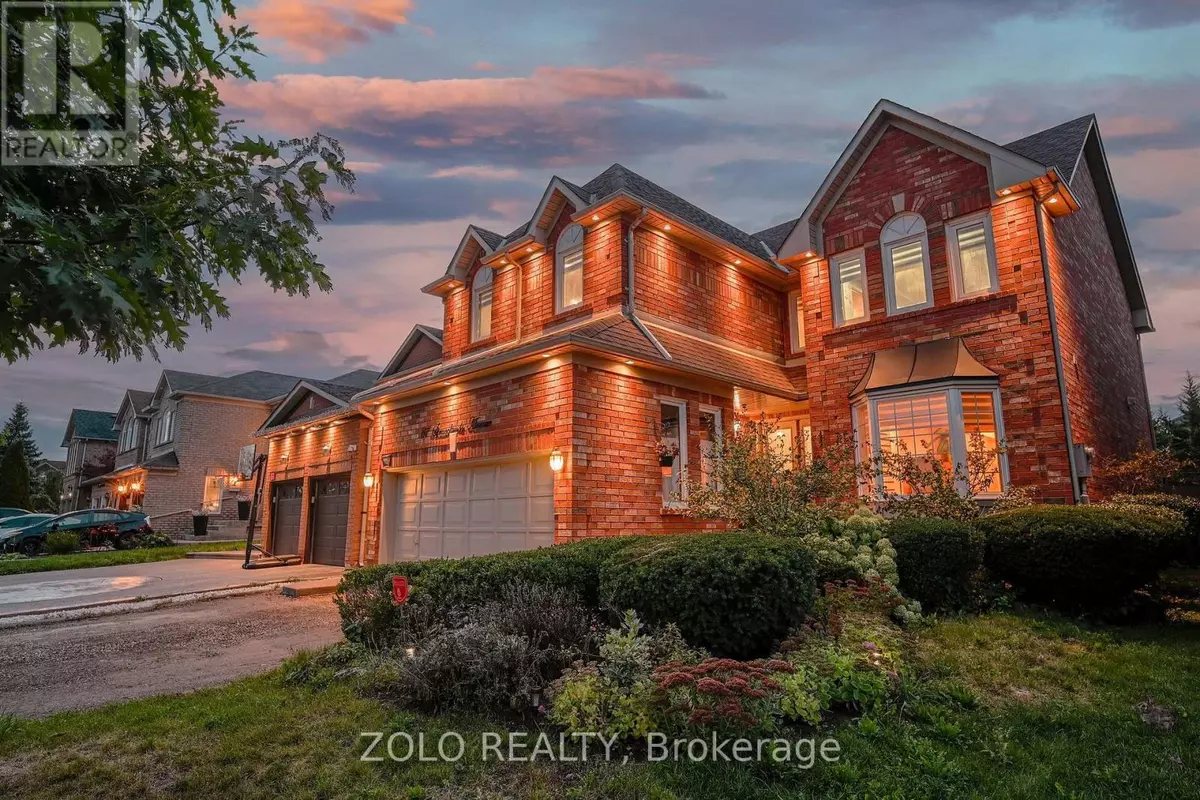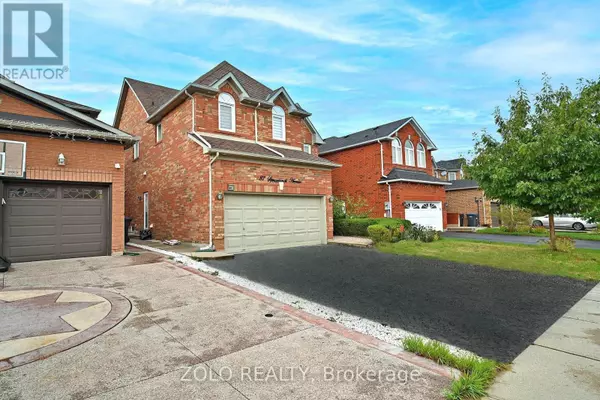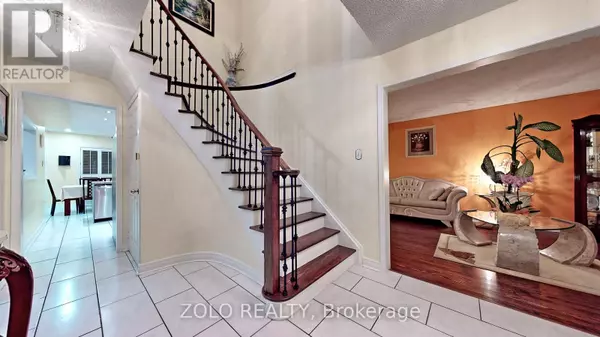
87 SPRUCELANDS AVENUE Brampton (sandringham-wellington), ON L6R1N3
5 Beds
4 Baths
2,499 SqFt
UPDATED:
Key Details
Property Type Single Family Home
Sub Type Freehold
Listing Status Active
Purchase Type For Sale
Square Footage 2,499 sqft
Price per Sqft $520
Subdivision Sandringham-Wellington
MLS® Listing ID W9378396
Bedrooms 5
Half Baths 1
Originating Board Toronto Regional Real Estate Board
Property Description
Location
Province ON
Rooms
Extra Room 1 Second level 4.23 m X 2.83 m Bathroom
Extra Room 2 Second level 2.56 m X 2.95 m Bathroom
Extra Room 3 Second level 7.07 m X 3.29 m Primary Bedroom
Extra Room 4 Second level 4.75 m X 4.69 m Bedroom 2
Extra Room 5 Second level 3.26 m X 2.95 m Bedroom 3
Extra Room 6 Second level 4.14 m X 2.95 m Bedroom 4
Interior
Heating Forced air
Cooling Central air conditioning
Flooring Hardwood, Tile, Laminate
Exterior
Garage Yes
Community Features Community Centre
Waterfront No
View Y/N No
Total Parking Spaces 4
Private Pool No
Building
Story 2
Sewer Sanitary sewer
Others
Ownership Freehold

GET MORE INFORMATION






