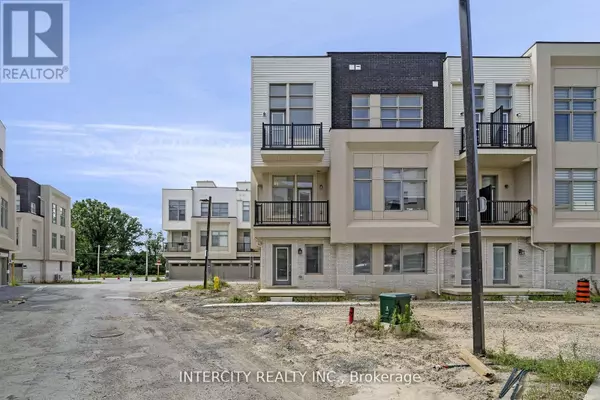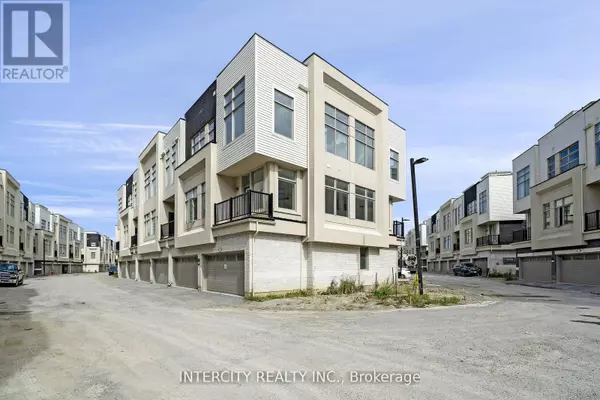7 ALBERT FIRMAN LANE S Markham (cachet), ON L6C3B5
4 Beds
4 Baths
1,999 SqFt
UPDATED:
Key Details
Property Type Townhouse
Sub Type Townhouse
Listing Status Active
Purchase Type For Sale
Square Footage 1,999 sqft
Price per Sqft $775
Subdivision Cachet
MLS® Listing ID N9379248
Bedrooms 4
Half Baths 1
Condo Fees $165/mo
Originating Board Toronto Regional Real Estate Board
Property Description
Location
Province ON
Rooms
Extra Room 1 Second level Measurements not available Bathroom
Extra Room 2 Second level Measurements not available Laundry room
Extra Room 3 Second level 8.17 m X 10.01 m Bedroom 2
Extra Room 4 Second level 8.5 m X 10.24 m Bedroom 3
Extra Room 5 Second level Measurements not available Bathroom
Extra Room 6 Main level 11.68 m X 11.32 m Kitchen
Interior
Heating Forced air
Cooling Central air conditioning
Flooring Laminate, Tile
Exterior
Parking Features Yes
View Y/N No
Total Parking Spaces 2
Private Pool No
Building
Story 2.5
Sewer Sanitary sewer
Others
Ownership Freehold
GET MORE INFORMATION






