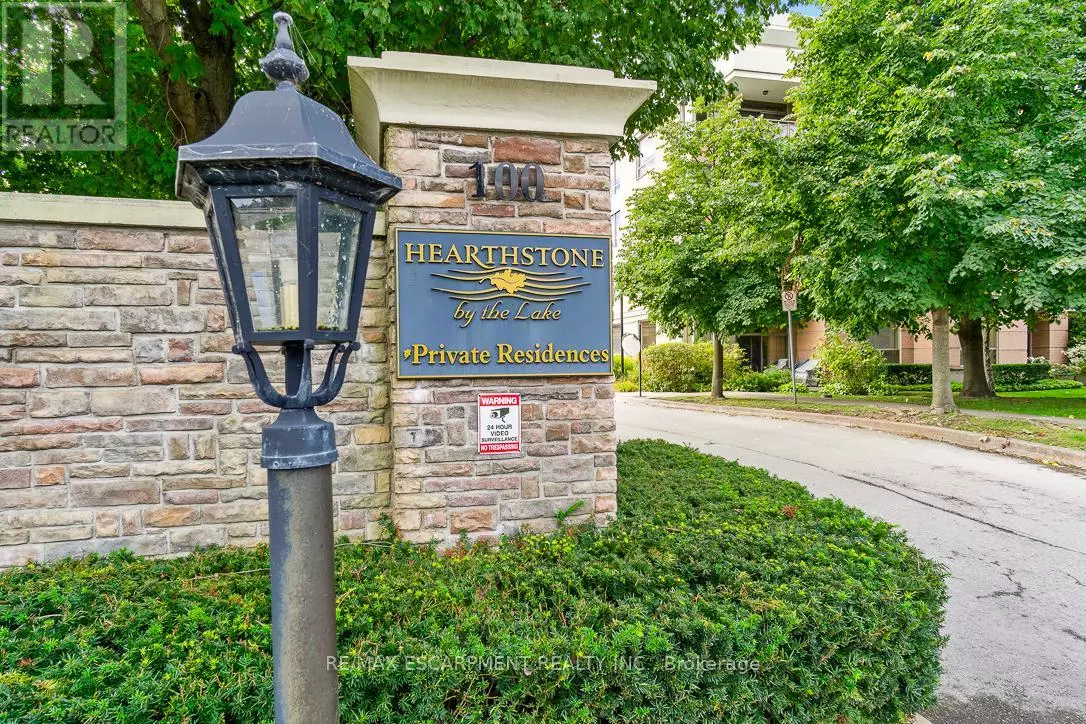
100 Burloak DR #2514 Burlington (appleby), ON L7L4W3
2 Beds
1 Bath
699 SqFt
UPDATED:
Key Details
Property Type Condo
Sub Type Condominium/Strata
Listing Status Active
Purchase Type For Sale
Square Footage 699 sqft
Price per Sqft $629
Subdivision Appleby
MLS® Listing ID W9381086
Bedrooms 2
Condo Fees $753/mo
Originating Board Toronto Regional Real Estate Board
Property Description
Location
Province ON
Rooms
Extra Room 1 Main level 6.32 m X 3.51 m Living room
Extra Room 2 Main level 6.32 m X 3.51 m Dining room
Extra Room 3 Main level 2.79 m X 2.77 m Kitchen
Extra Room 4 Main level 2.47 m X 2.44 m Den
Extra Room 5 Main level 3.89 m X 3.23 m Primary Bedroom
Interior
Heating Forced air
Cooling Central air conditioning
Flooring Hardwood, Ceramic, Carpeted
Exterior
Parking Features Yes
Community Features Pet Restrictions
View Y/N No
Total Parking Spaces 1
Private Pool No
Others
Ownership Condominium/Strata

GET MORE INFORMATION






