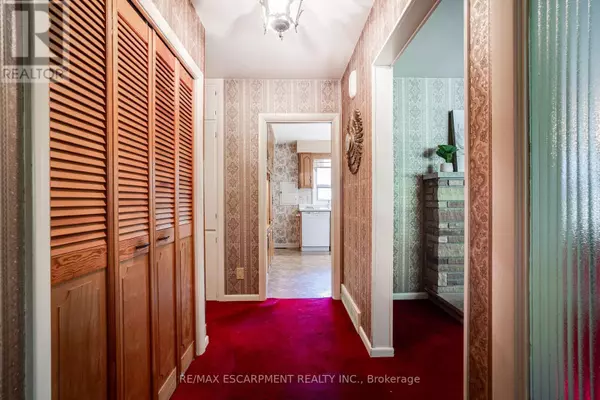
17 BENDERMEER STREET Hamilton (dundas), ON L9H3N9
3 Beds
2 Baths
UPDATED:
Key Details
Property Type Single Family Home
Sub Type Freehold
Listing Status Active
Purchase Type For Sale
Subdivision Dundas
MLS® Listing ID X9383154
Style Bungalow
Bedrooms 3
Originating Board Toronto Regional Real Estate Board
Property Description
Location
Province ON
Rooms
Extra Room 1 Basement 5.94 m X 3.05 m Other
Extra Room 2 Basement 5.79 m X 4.04 m Family room
Extra Room 3 Basement 7.44 m X 3.61 m Laundry room
Extra Room 4 Basement 2.21 m X 2.13 m Bathroom
Extra Room 5 Main level 6.15 m X 5.66 m Living room
Extra Room 6 Main level 4.06 m X 3.91 m Sunroom
Interior
Heating Forced air
Cooling Central air conditioning
Exterior
Garage Yes
Community Features Community Centre
Waterfront No
View Y/N No
Total Parking Spaces 3
Private Pool No
Building
Story 1
Sewer Sanitary sewer
Architectural Style Bungalow
Others
Ownership Freehold

GET MORE INFORMATION






