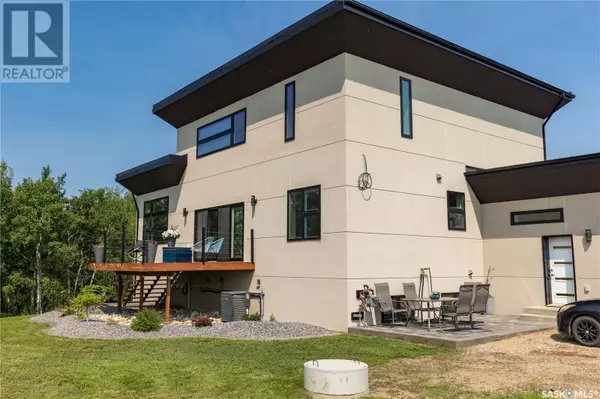
11 Stoney Ridge PLACE North Battleford Rm No. 437, SK S9A2X4
4 Beds
4 Baths
2,655 SqFt
UPDATED:
Key Details
Property Type Single Family Home
Sub Type Freehold
Listing Status Active
Purchase Type For Sale
Square Footage 2,655 sqft
Price per Sqft $301
MLS® Listing ID SK985349
Style 2 Level
Bedrooms 4
Originating Board Saskatchewan REALTORS® Association
Year Built 2016
Lot Size 9.700 Acres
Acres 422532.0
Property Description
Location
Province SK
Rooms
Extra Room 1 Second level 14'2 x 11'10 Bedroom
Extra Room 2 Second level 21'10 x 15'5 Primary Bedroom
Extra Room 3 Second level 4'11 x 8'10 3pc Bathroom
Extra Room 4 Second level 8'10 x 8'10 5pc Ensuite bath
Extra Room 5 Second level 7'0 x 17'3 Dining nook
Extra Room 6 Basement 10'9 x 12'8 Den
Interior
Heating Forced air,
Cooling Central air conditioning, Air exchanger
Exterior
Parking Features Yes
Fence Fence, Partially fenced
Community Features School Bus
View Y/N No
Private Pool No
Building
Lot Description Lawn, Underground sprinkler, Garden Area
Story 2
Architectural Style 2 Level
Others
Ownership Freehold

GET MORE INFORMATION






