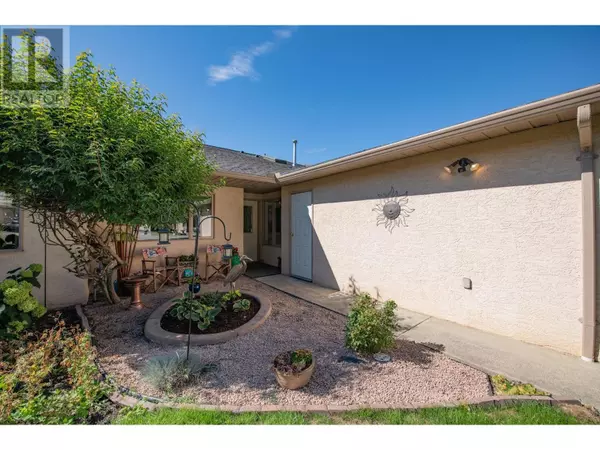
1001 30 AVE #30 Vernon, BC V1T9H8
3 Beds
3 Baths
2,166 SqFt
UPDATED:
Key Details
Property Type Townhouse
Sub Type Townhouse
Listing Status Active
Purchase Type For Sale
Square Footage 2,166 sqft
Price per Sqft $276
Subdivision East Hill
MLS® Listing ID 10325602
Style Ranch
Bedrooms 3
Half Baths 1
Condo Fees $802/mo
Originating Board Association of Interior REALTORS®
Year Built 1991
Property Description
Location
Province BC
Zoning Unknown
Rooms
Extra Room 1 Basement 11'5'' x 9'7'' Other
Extra Room 2 Basement 19'2'' x 13'5'' Bedroom
Extra Room 3 Basement 9'1'' x 4'11'' 2pc Bathroom
Extra Room 4 Basement 16'8'' x 6'7'' Utility room
Extra Room 5 Basement 24'6'' x 20' Recreation room
Extra Room 6 Basement 19'2'' x 11'6'' Family room
Interior
Heating Forced air, See remarks
Cooling Central air conditioning
Flooring Carpeted, Laminate, Vinyl
Fireplaces Type Unknown
Exterior
Garage Yes
Garage Spaces 1.0
Garage Description 1
Community Features Adult Oriented, Recreational Facilities, Seniors Oriented
Waterfront No
View Y/N Yes
View Mountain view, Valley view, View (panoramic)
Roof Type Unknown
Total Parking Spaces 2
Private Pool Yes
Building
Lot Description Landscaped
Story 2
Sewer Municipal sewage system
Architectural Style Ranch
Others
Ownership Strata

GET MORE INFORMATION






