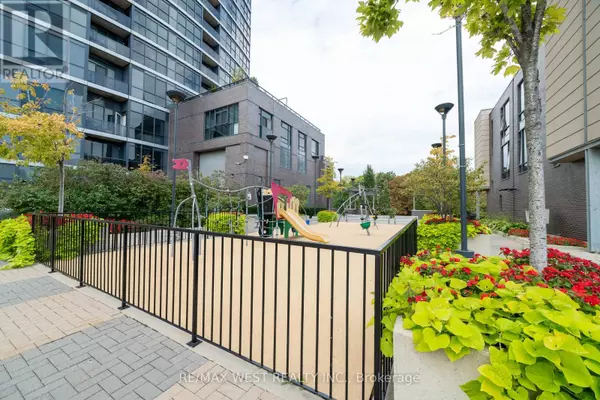
1 Valhalla Inn RD #2108 Toronto (islington-city Centre West), ON M9B1S9
1 Bed
1 Bath
499 SqFt
UPDATED:
Key Details
Property Type Condo
Sub Type Condominium/Strata
Listing Status Active
Purchase Type For Sale
Square Footage 499 sqft
Price per Sqft $1,001
Subdivision Islington-City Centre West
MLS® Listing ID W9383454
Bedrooms 1
Condo Fees $620/mo
Originating Board Toronto Regional Real Estate Board
Property Description
Location
Province ON
Rooms
Extra Room 1 Main level 2.99 m X 3.8 m Kitchen
Extra Room 2 Main level 4.47 m X 3.14 m Living room
Extra Room 3 Main level 1.52 m X 3.47 m Dining room
Extra Room 4 Main level 4.01 m X 3.07 m Bedroom
Extra Room 5 Main level 2.45 m X 2.15 m Bathroom
Interior
Heating Forced air
Cooling Central air conditioning
Flooring Laminate, Ceramic
Exterior
Garage Yes
Community Features Pet Restrictions
Waterfront No
View Y/N Yes
View View
Total Parking Spaces 1
Private Pool Yes
Others
Ownership Condominium/Strata

GET MORE INFORMATION






