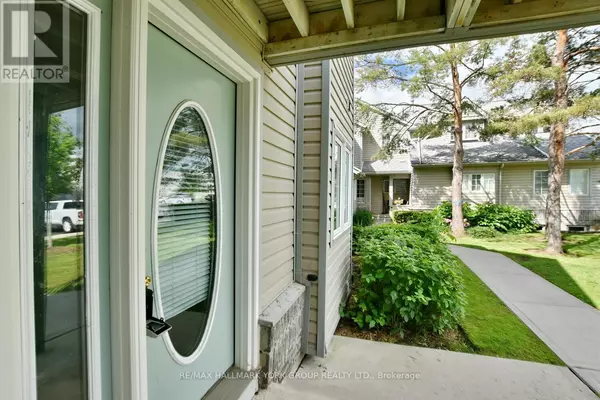
162 Settlers WAY #27 Blue Mountains (blue Mountain Resort Area), ON L9Y0M4
3 Beds
2 Baths
799 SqFt
UPDATED:
Key Details
Property Type Townhouse
Sub Type Townhouse
Listing Status Active
Purchase Type For Sale
Square Footage 799 sqft
Price per Sqft $749
Subdivision Blue Mountain Resort Area
MLS® Listing ID X9383577
Bedrooms 3
Condo Fees $441/mo
Originating Board Toronto Regional Real Estate Board
Property Description
Location
Province ON
Rooms
Extra Room 1 Lower level 2.43 m X 3.32 m Bedroom
Extra Room 2 Lower level 3.33 m X 3.32 m Bedroom
Extra Room 3 Lower level 2.76 m X 3.95 m Bedroom
Extra Room 4 Lower level 3.72 m X 5.47 m Recreational, Games room
Extra Room 5 Lower level 2.04 m X 2.33 m Laundry room
Extra Room 6 Main level 4.1 m X 5.16 m Living room
Interior
Heating Forced air
Cooling Central air conditioning
Exterior
Garage No
Community Features Pet Restrictions
Waterfront No
View Y/N Yes
View Mountain view
Total Parking Spaces 1
Private Pool Yes
Others
Ownership Condominium/Strata

GET MORE INFORMATION






