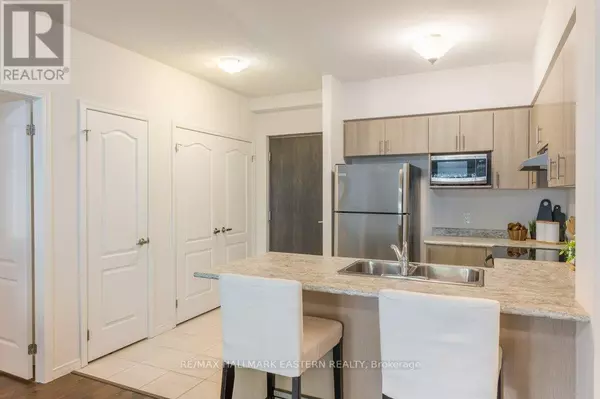
930 Wentworth ST #207 Peterborough (otonabee), ON K9J8R8
2 Beds
2 Baths
699 SqFt
UPDATED:
Key Details
Property Type Condo
Sub Type Condominium/Strata
Listing Status Active
Purchase Type For Sale
Square Footage 699 sqft
Price per Sqft $643
Subdivision Otonabee
MLS® Listing ID X9383926
Bedrooms 2
Condo Fees $383/mo
Originating Board Central Lakes Association of REALTORS®
Property Description
Location
Province ON
Rooms
Extra Room 1 Main level 3.66 m X 5.15 m Living room
Extra Room 2 Main level 2.24 m X 2.87 m Kitchen
Extra Room 3 Main level 3.04 m X 4.86 m Primary Bedroom
Extra Room 4 Main level 2.55 m X 3.66 m Bedroom
Extra Room 5 Main level 2.18 m X 2.6 m Bathroom
Extra Room 6 Main level 2.53 m X 1.5 m Bathroom
Interior
Heating Forced air
Cooling Central air conditioning
Exterior
Garage No
Community Features Pet Restrictions
Waterfront No
View Y/N No
Total Parking Spaces 1
Private Pool No
Building
Lot Description Landscaped
Others
Ownership Condominium/Strata

GET MORE INFORMATION






