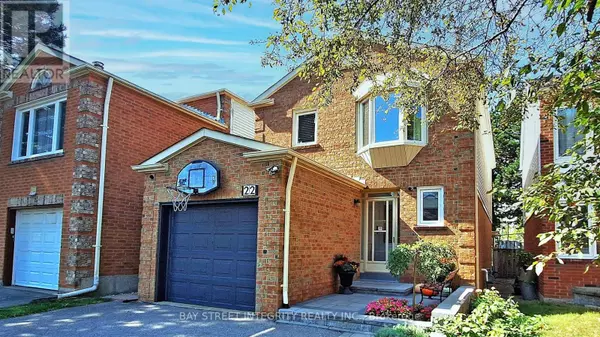
22 LANSBURY COURT Vaughan (crestwood-springfarm-yorkhill), ON L4J5J9
3 Beds
4 Baths
UPDATED:
Key Details
Property Type Single Family Home
Sub Type Freehold
Listing Status Active
Purchase Type For Sale
Subdivision Crestwood-Springfarm-Yorkhill
MLS® Listing ID N9384071
Bedrooms 3
Half Baths 1
Originating Board Toronto Regional Real Estate Board
Property Description
Location
Province ON
Rooms
Extra Room 1 Second level 5.42 m X 3.49 m Primary Bedroom
Extra Room 2 Second level 3.83 m X 2.93 m Bedroom 2
Extra Room 3 Second level 3.83 m X 3.03 m Bedroom 3
Extra Room 4 Basement 6 m X 5.95 m Recreational, Games room
Extra Room 5 Ground level 5.4 m X 2.8 m Kitchen
Extra Room 6 Ground level 5.19 m X 3.09 m Living room
Interior
Heating Forced air
Cooling Central air conditioning
Flooring Hardwood, Laminate, Carpeted
Exterior
Garage Yes
Waterfront No
View Y/N No
Total Parking Spaces 3
Private Pool No
Building
Story 2
Sewer Sanitary sewer
Others
Ownership Freehold

GET MORE INFORMATION






