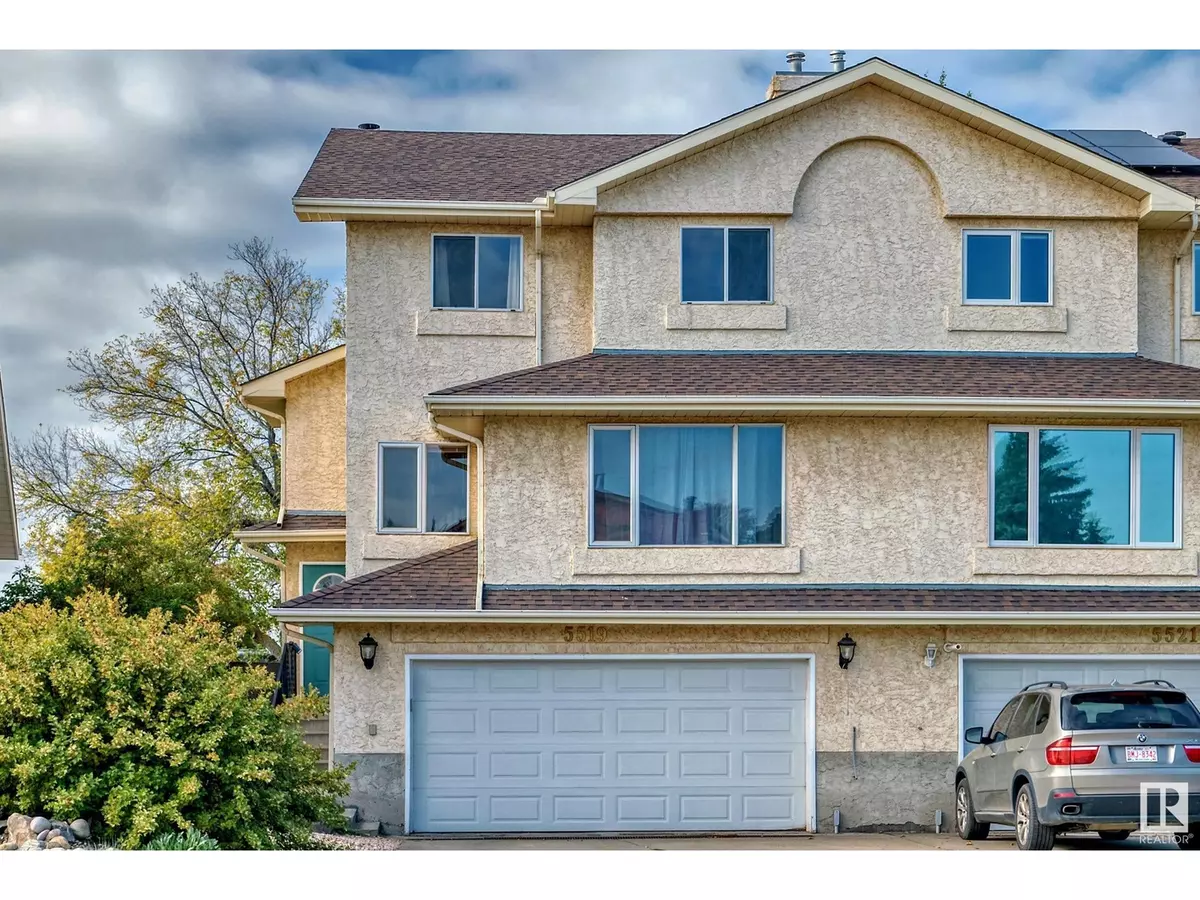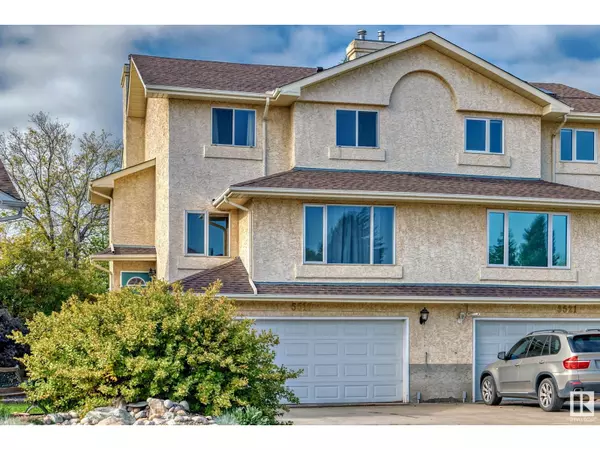
5519 35 AV NW Edmonton, AB T6L2C7
3 Beds
3 Baths
1,753 SqFt
UPDATED:
Key Details
Property Type Single Family Home
Sub Type Freehold
Listing Status Active
Purchase Type For Sale
Square Footage 1,753 sqft
Price per Sqft $236
Subdivision Hillview
MLS® Listing ID E4409403
Bedrooms 3
Half Baths 1
Originating Board REALTORS® Association of Edmonton
Year Built 1990
Lot Size 4,138 Sqft
Acres 4138.5083
Property Description
Location
Province AB
Rooms
Extra Room 1 Basement 2.08 m X 1.86 m Utility room
Extra Room 2 Main level 4.54 m X 3.94 m Living room
Extra Room 3 Main level 3.95 m X 3.87 m Dining room
Extra Room 4 Main level 3.23 m X 2.82 m Kitchen
Extra Room 5 Main level 4.53 m X 3.94 m Family room
Extra Room 6 Main level Measurements not available Laundry room
Interior
Heating Forced air
Exterior
Parking Features Yes
Fence Fence
View Y/N No
Total Parking Spaces 4
Private Pool No
Building
Story 2
Others
Ownership Freehold

GET MORE INFORMATION






