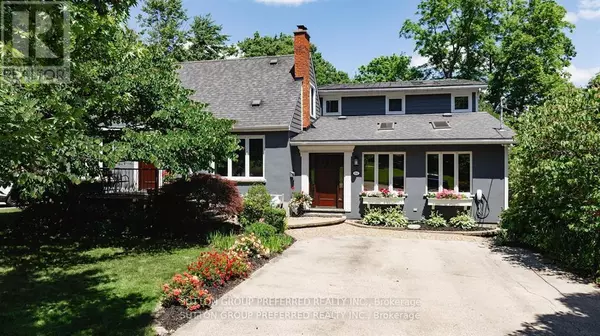
84 GRAND AVENUE London, ON N6C1L7
4 Beds
4 Baths
4,999 SqFt
UPDATED:
Key Details
Property Type Single Family Home
Sub Type Freehold
Listing Status Active
Purchase Type For Sale
Square Footage 4,999 sqft
Price per Sqft $290
Subdivision South F
MLS® Listing ID X9386723
Bedrooms 4
Half Baths 1
Originating Board London and St. Thomas Association of REALTORS®
Property Description
Location
Province ON
Rooms
Extra Room 1 Lower level 6.61 m X 4.99 m Recreational, Games room
Extra Room 2 Lower level 4.54 m X 4.3 m Bedroom 4
Extra Room 3 Lower level 6.76 m X 5.21 m Kitchen
Extra Room 4 Main level 8.47 m X 4.63 m Kitchen
Extra Room 5 Main level 4.75 m X 4.35 m Family room
Extra Room 6 Main level 3.5 m X 2.74 m Office
Interior
Heating Forced air
Cooling Central air conditioning
Fireplaces Number 2
Exterior
Garage No
Waterfront Yes
View Y/N Yes
View Direct Water View
Total Parking Spaces 6
Private Pool Yes
Building
Lot Description Landscaped
Story 2
Sewer Sanitary sewer
Others
Ownership Freehold

GET MORE INFORMATION






