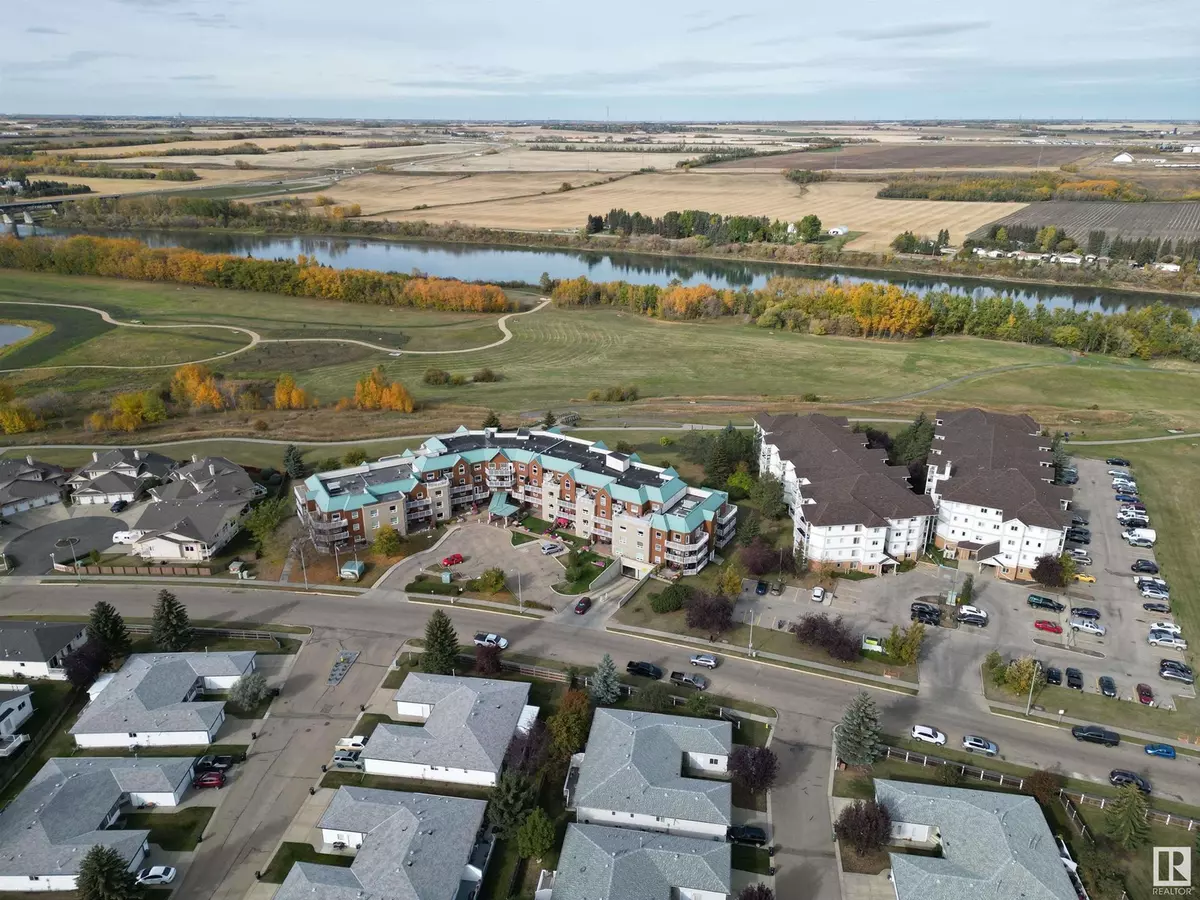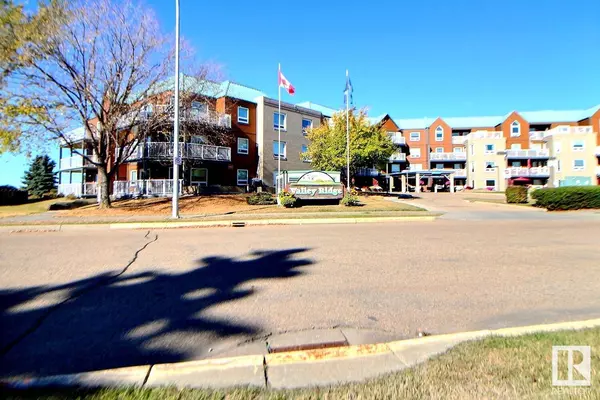
#116 9926 100 Fort Saskatchewan, AB T8L4E3
2 Beds
2 Baths
1,076 SqFt
UPDATED:
Key Details
Property Type Condo
Sub Type Condominium/Strata
Listing Status Active
Purchase Type For Sale
Square Footage 1,076 sqft
Price per Sqft $241
Subdivision Sherridon Heights
MLS® Listing ID E4409634
Bedrooms 2
Condo Fees $714/mo
Originating Board REALTORS® Association of Edmonton
Year Built 1994
Lot Size 1,126 Sqft
Acres 1126.0127
Property Description
Location
Province AB
Rooms
Extra Room 1 Main level 4.03 m X 5.27 m Living room
Extra Room 2 Main level 2.89 m X 2.96 m Dining room
Extra Room 3 Main level 3.18 m X 3.65 m Kitchen
Extra Room 4 Main level 4.29 m X 3.62 m Primary Bedroom
Extra Room 5 Main level 3.08 m X 3.62 m Bedroom 2
Interior
Heating In Floor Heating
Exterior
Garage Yes
Waterfront No
View Y/N Yes
View Valley view
Private Pool No
Others
Ownership Condominium/Strata

GET MORE INFORMATION






