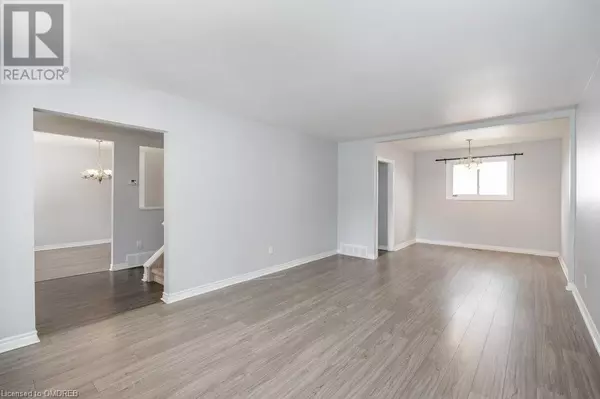
271 CARSON Drive Unit# Main Fl Hamilton, ON L8T2X8
4 Beds
3 Baths
1,400 SqFt
UPDATED:
Key Details
Property Type Single Family Home
Sub Type Freehold
Listing Status Active
Purchase Type For Rent
Square Footage 1,400 sqft
Subdivision 261 - Lisgar
MLS® Listing ID 40658413
Style 3 Level
Bedrooms 4
Originating Board The Oakville, Milton & District Real Estate Board
Property Description
Location
Province ON
Rooms
Extra Room 1 Second level Measurements not available 4pc Bathroom
Extra Room 2 Second level Measurements not available 3pc Bathroom
Extra Room 3 Second level 13'7'' x 12'9'' Bedroom
Extra Room 4 Second level 9'11'' x 9'8'' Bedroom
Extra Room 5 Second level 9'11'' x 10'6'' Bedroom
Extra Room 6 Second level 12'1'' x 13'9'' Bedroom
Interior
Heating Forced air,
Cooling Central air conditioning
Exterior
Garage No
Waterfront No
View Y/N No
Total Parking Spaces 1
Private Pool No
Building
Story 3
Sewer Municipal sewage system
Architectural Style 3 Level
Others
Ownership Freehold
Acceptable Financing Monthly
Listing Terms Monthly

GET MORE INFORMATION






