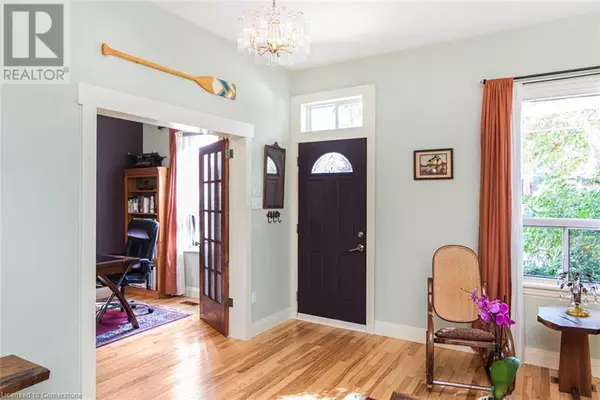
205 WENTWORTH Street N Hamilton, ON L8L5V6
3 Beds
2 Baths
1,490 SqFt
UPDATED:
Key Details
Property Type Single Family Home
Sub Type Freehold
Listing Status Active
Purchase Type For Sale
Square Footage 1,490 sqft
Price per Sqft $332
Subdivision 141 - Lansdale
MLS® Listing ID 40659070
Bedrooms 3
Originating Board Cornerstone - Hamilton-Burlington
Property Description
Location
Province ON
Rooms
Extra Room 1 Second level 6'6'' x 8'11'' 4pc Bathroom
Extra Room 2 Second level 17'7'' x 15'11'' Primary Bedroom
Extra Room 3 Main level 3'3'' x 4'3'' Laundry room
Extra Room 4 Main level 12'7'' x 5'6'' Office
Extra Room 5 Main level 13'6'' x 7'8'' Bedroom
Extra Room 6 Main level 3'3'' x 8'2'' 3pc Bathroom
Interior
Heating Forced air,
Cooling None
Exterior
Garage Yes
Waterfront No
View Y/N No
Total Parking Spaces 2
Private Pool No
Building
Story 1.5
Sewer Sanitary sewer
Others
Ownership Freehold

GET MORE INFORMATION






