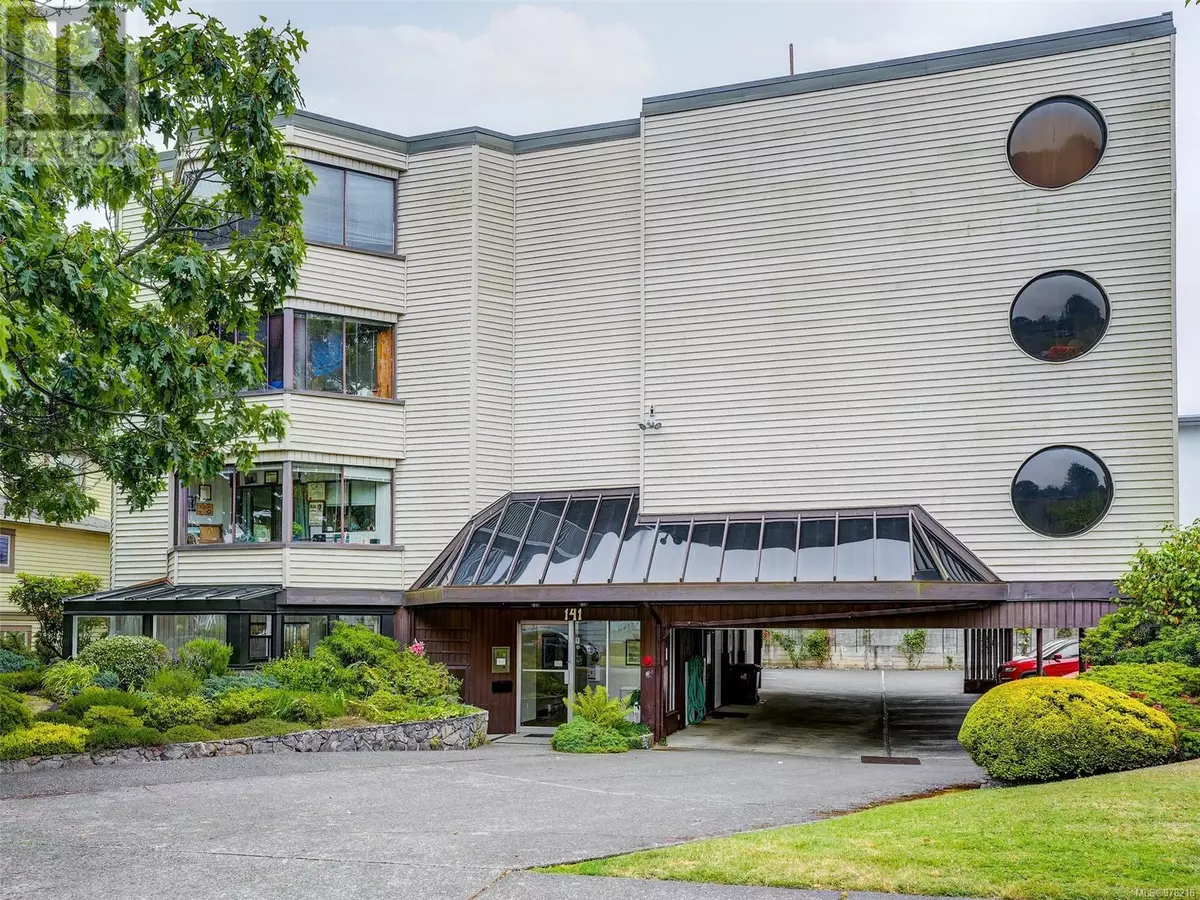
141 Bushby ST #101 Victoria, BC V8S1B3
3 Beds
2 Baths
1,319 SqFt
UPDATED:
Key Details
Property Type Condo
Sub Type Strata
Listing Status Active
Purchase Type For Sale
Square Footage 1,319 sqft
Price per Sqft $462
Subdivision The Commodore
MLS® Listing ID 978216
Bedrooms 3
Condo Fees $503/mo
Originating Board Victoria Real Estate Board
Year Built 1975
Lot Size 1,319 Sqft
Acres 1319.0
Property Description
Location
Province BC
Zoning Multi-Family
Rooms
Extra Room 1 Main level 8' x 6' Storage
Extra Room 2 Main level 11' x 9' Bedroom
Extra Room 3 Main level 16 ft X 9 ft Bedroom
Extra Room 4 Main level 5-Piece Ensuite
Extra Room 5 Main level 3-Piece Bathroom
Extra Room 6 Main level 19' x 10' Primary Bedroom
Interior
Heating Baseboard heaters,
Cooling None
Exterior
Garage No
Community Features Pets not Allowed, Family Oriented
Waterfront No
View Y/N No
Total Parking Spaces 1
Private Pool No
Others
Ownership Strata
Acceptable Financing Monthly
Listing Terms Monthly

GET MORE INFORMATION






