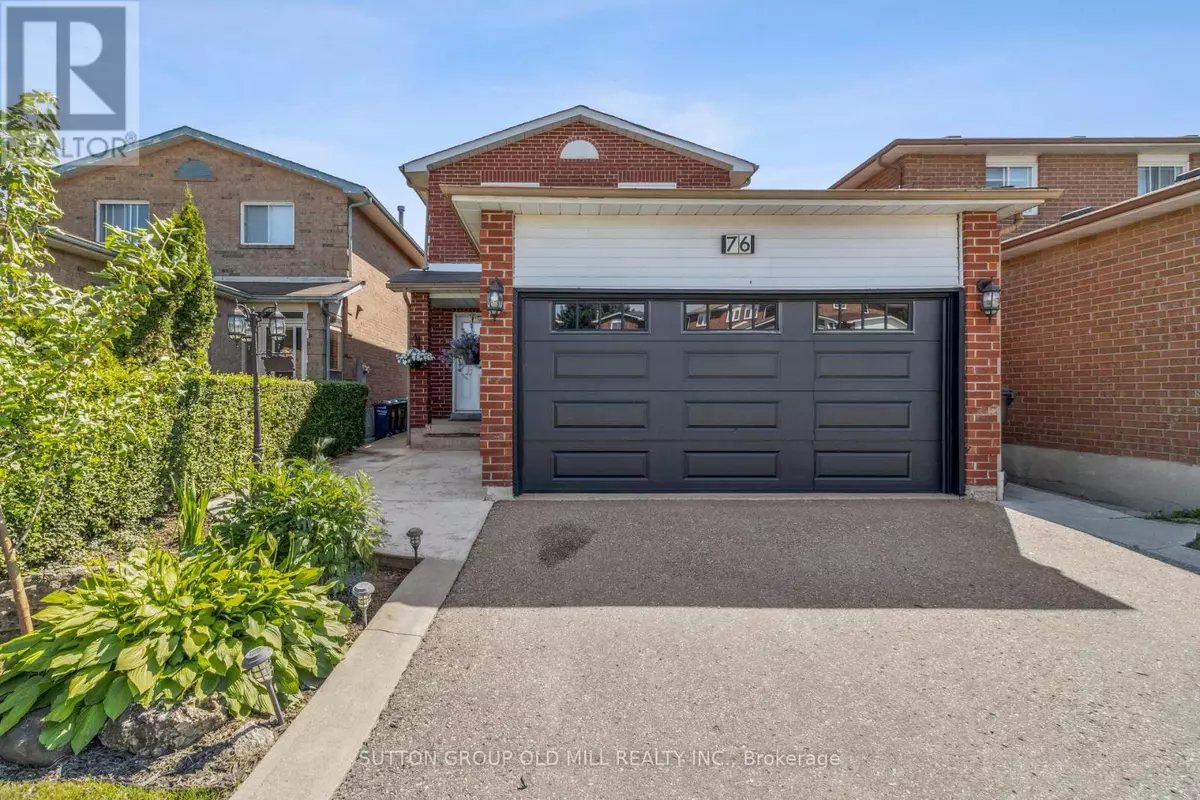
76 ECCLESTONE DRIVE Brampton (brampton West), ON L6X3N1
3 Beds
3 Baths
UPDATED:
Key Details
Property Type Single Family Home
Sub Type Freehold
Listing Status Active
Purchase Type For Sale
Subdivision Brampton West
MLS® Listing ID W9389489
Bedrooms 3
Half Baths 1
Originating Board Toronto Regional Real Estate Board
Property Description
Location
Province ON
Rooms
Extra Room 1 Second level 5.18 m X 3.35 m Primary Bedroom
Extra Room 2 Second level 4.2 m X 2.98 m Bedroom 2
Extra Room 3 Second level 3.04 m X 2.8 m Bedroom 3
Extra Room 4 Basement 8.84 m X 3.05 m Recreational, Games room
Extra Room 5 Basement 2.92 m X 2.29 m Other
Extra Room 6 Main level 4.87 m X 3.04 m Living room
Interior
Heating Forced air
Cooling Central air conditioning
Flooring Hardwood, Ceramic, Laminate
Exterior
Garage Yes
Waterfront No
View Y/N No
Total Parking Spaces 6
Private Pool No
Building
Story 2
Sewer Sanitary sewer
Others
Ownership Freehold

GET MORE INFORMATION






