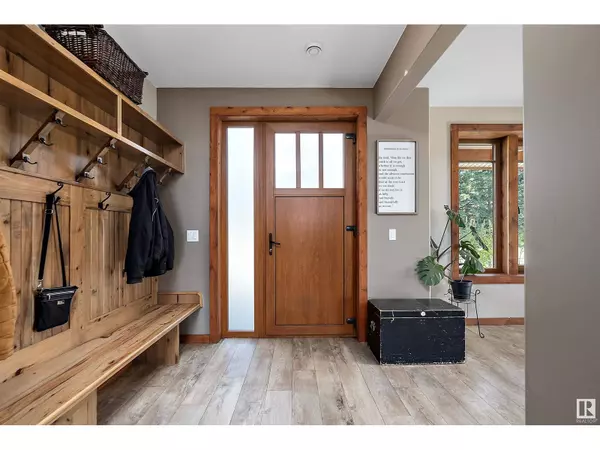
48162 Range Road 235 Rural Leduc County, AB T4X2T1
4 Beds
3 Baths
3,306 SqFt
UPDATED:
Key Details
Property Type Single Family Home
Listing Status Active
Purchase Type For Sale
Square Footage 3,306 sqft
Price per Sqft $513
MLS® Listing ID E4409715
Bedrooms 4
Originating Board REALTORS® Association of Edmonton
Year Built 2015
Lot Size 30.000 Acres
Acres 1306800.0
Property Description
Location
Province AB
Rooms
Extra Room 1 Main level 7.55 m X 4.96 m Living room
Extra Room 2 Main level 5.18 m X 4.21 m Dining room
Extra Room 3 Main level 4.64 m X 4.06 m Kitchen
Extra Room 4 Main level 3.98 m X 3.94 m Primary Bedroom
Extra Room 5 Main level 3.07 m X 4.08 m Bedroom 2
Extra Room 6 Main level 3.46 m X 2.77 m Laundry room
Interior
Heating Forced air, In Floor Heating
Fireplaces Type Woodstove
Exterior
Garage Yes
Community Features Lake Privileges
Waterfront Yes
View Y/N Yes
View Lake view
Private Pool No
Building
Story 2

GET MORE INFORMATION






